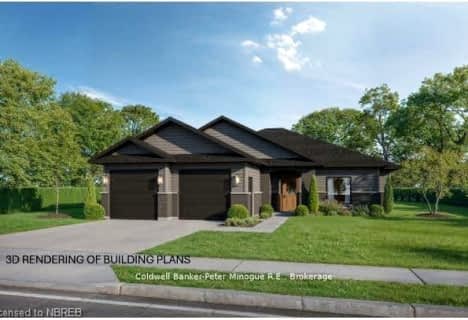
M T Davidson Public School
Elementary: Public
1.77 km
West Ferris Intermediate
Elementary: Public
6.59 km
Our Lady of Fatima Separate School
Elementary: Catholic
7.17 km
Silver Birches Elementary School
Elementary: Public
7.03 km
St Theresa School
Elementary: Catholic
0.46 km
Sunset Park Public School
Elementary: Public
3.50 km
École secondaire publique Odyssée
Secondary: Public
11.43 km
West Ferris Secondary School
Secondary: Public
6.57 km
École secondaire catholique Algonquin
Secondary: Catholic
11.54 km
Chippewa Secondary School
Secondary: Public
10.73 km
Widdifield Secondary School
Secondary: Public
12.50 km
St Joseph-Scollard Hall Secondary School
Secondary: Catholic
11.54 km


