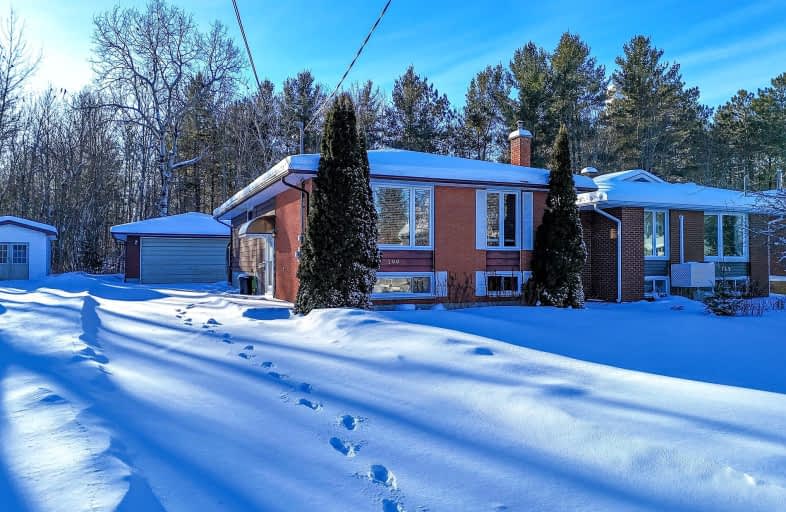Car-Dependent
- Most errands require a car.
42
/100
Somewhat Bikeable
- Most errands require a car.
42
/100

M T Davidson Public School
Elementary: Public
0.24 km
West Ferris Intermediate
Elementary: Public
8.55 km
Ferris Glen Public School
Elementary: Public
6.98 km
École séparée Saint-Thomas-D'Aquin
Elementary: Catholic
7.47 km
St Theresa School
Elementary: Catholic
1.93 km
Sunset Park Public School
Elementary: Public
5.45 km
École secondaire publique Odyssée
Secondary: Public
13.24 km
West Ferris Secondary School
Secondary: Public
8.53 km
École secondaire catholique Algonquin
Secondary: Catholic
13.47 km
Chippewa Secondary School
Secondary: Public
12.67 km
Widdifield Secondary School
Secondary: Public
14.35 km
St Joseph-Scollard Hall Secondary School
Secondary: Catholic
13.44 km
-
Memory Tree Park
Callander ON P0H 1H0 0.33km -
The Awesome Park
8.07km -
Sage Park
11.36km
-
Callander Antique Market
26 Main St N, Callander ON P0H 1H0 0.71km -
Scotiabank
843 Leila Ave, North Bay ON P1A 2C0 9.05km -
BMO Bank of Montreal
390 Lakeshore Dr, North Bay ON P1A 2C7 9.14km


