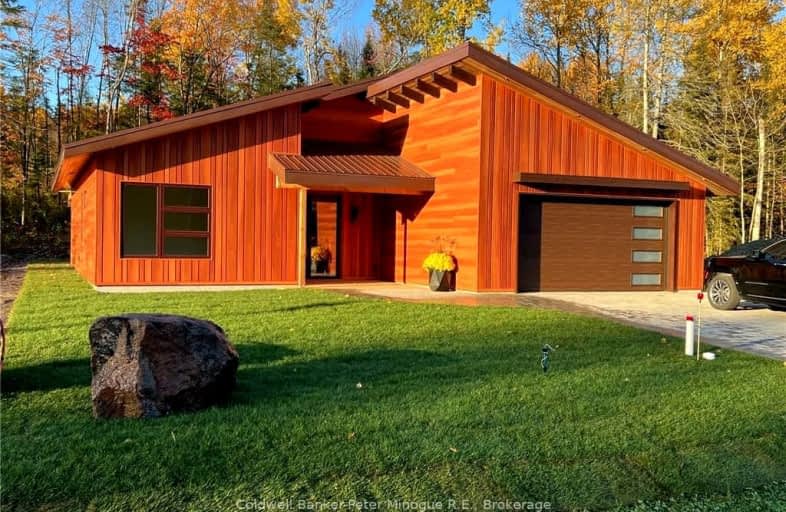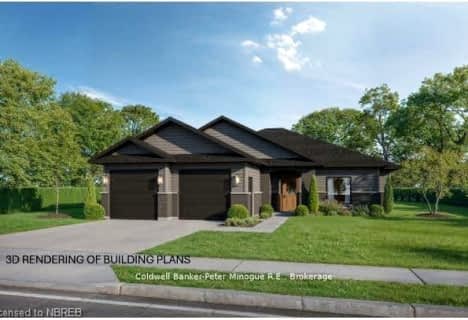Car-Dependent
- Almost all errands require a car.
22
/100
Somewhat Bikeable
- Most errands require a car.
40
/100

M T Davidson Public School
Elementary: Public
1.24 km
West Ferris Intermediate
Elementary: Public
7.11 km
Ferris Glen Public School
Elementary: Public
7.11 km
Silver Birches Elementary School
Elementary: Public
7.54 km
St Theresa School
Elementary: Catholic
0.57 km
Sunset Park Public School
Elementary: Public
4.00 km
École secondaire publique Odyssée
Secondary: Public
11.87 km
West Ferris Secondary School
Secondary: Public
7.08 km
École secondaire catholique Algonquin
Secondary: Catholic
12.03 km
Chippewa Secondary School
Secondary: Public
11.23 km
Widdifield Secondary School
Secondary: Public
12.96 km
St Joseph-Scollard Hall Secondary School
Secondary: Catholic
12.02 km



