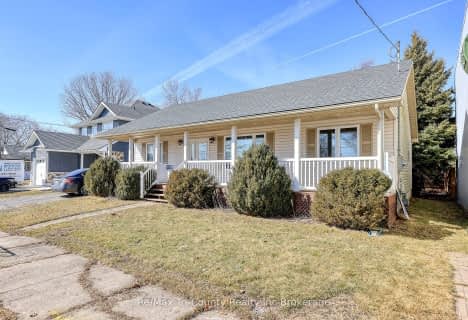
Assumption Separate School
Elementary: Catholic
7.47 km
Springfield Public School
Elementary: Public
0.82 km
South Dorchester Public School
Elementary: Public
7.02 km
Davenport Public School
Elementary: Public
7.99 km
McGregor Public School
Elementary: Public
7.50 km
Summers' Corners Public School
Elementary: Public
6.89 km
Lord Dorchester Secondary School
Secondary: Public
20.66 km
Central Elgin Collegiate Institute
Secondary: Public
20.59 km
St Joseph's High School
Secondary: Catholic
20.74 km
Ingersoll District Collegiate Institute
Secondary: Public
24.61 km
Glendale High School
Secondary: Public
16.31 km
East Elgin Secondary School
Secondary: Public
7.61 km

