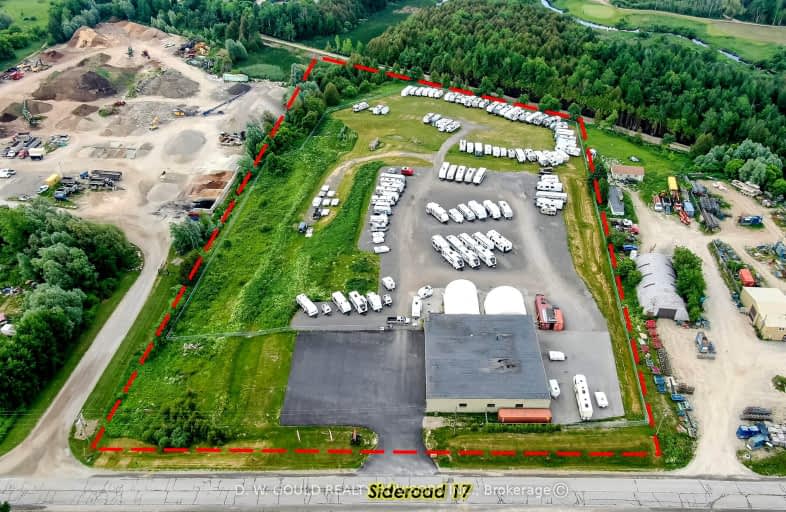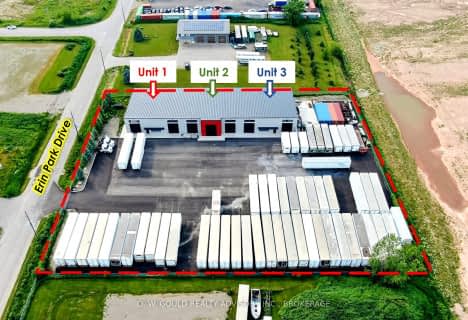
Alton Public School
Elementary: Public
9.00 km
Ross R MacKay Public School
Elementary: Public
4.19 km
Belfountain Public School
Elementary: Public
5.57 km
St John Brebeuf Catholic School
Elementary: Catholic
4.78 km
Erin Public School
Elementary: Public
1.52 km
Brisbane Public School
Elementary: Public
3.56 km
Dufferin Centre for Continuing Education
Secondary: Public
16.15 km
Acton District High School
Secondary: Public
15.58 km
Erin District High School
Secondary: Public
1.45 km
Westside Secondary School
Secondary: Public
14.58 km
Orangeville District Secondary School
Secondary: Public
16.24 km
Georgetown District High School
Secondary: Public
19.38 km




