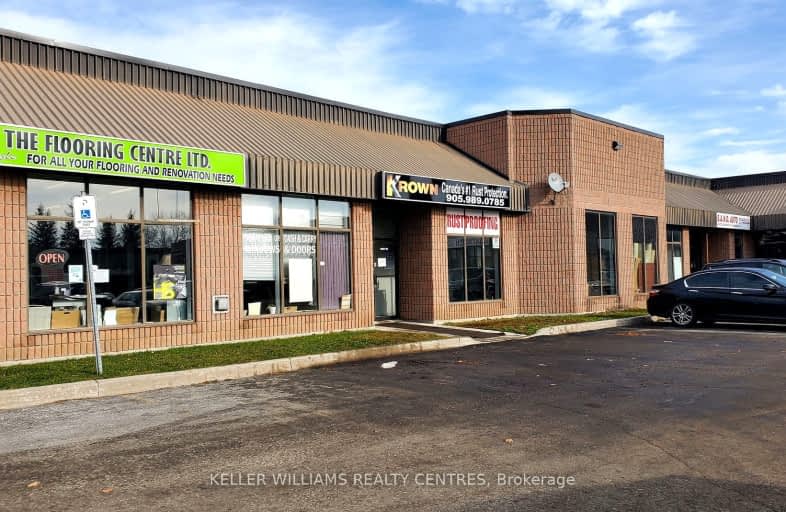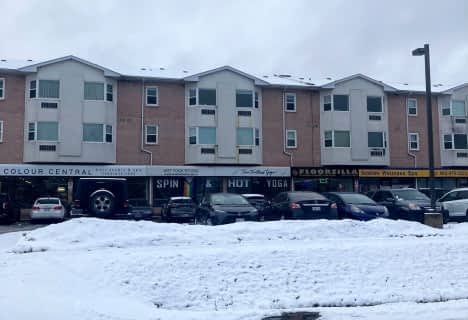
Jersey Public School
Elementary: Public
3.47 km
Keswick Public School
Elementary: Public
1.60 km
Lakeside Public School
Elementary: Public
1.79 km
W J Watson Public School
Elementary: Public
1.01 km
R L Graham Public School
Elementary: Public
2.48 km
Fairwood Public School
Elementary: Public
2.57 km
Bradford Campus
Secondary: Public
16.79 km
Our Lady of the Lake Catholic College High School
Secondary: Catholic
3.62 km
Sutton District High School
Secondary: Public
9.47 km
Dr John M Denison Secondary School
Secondary: Public
19.70 km
Keswick High School
Secondary: Public
2.55 km
Nantyr Shores Secondary School
Secondary: Public
10.68 km





