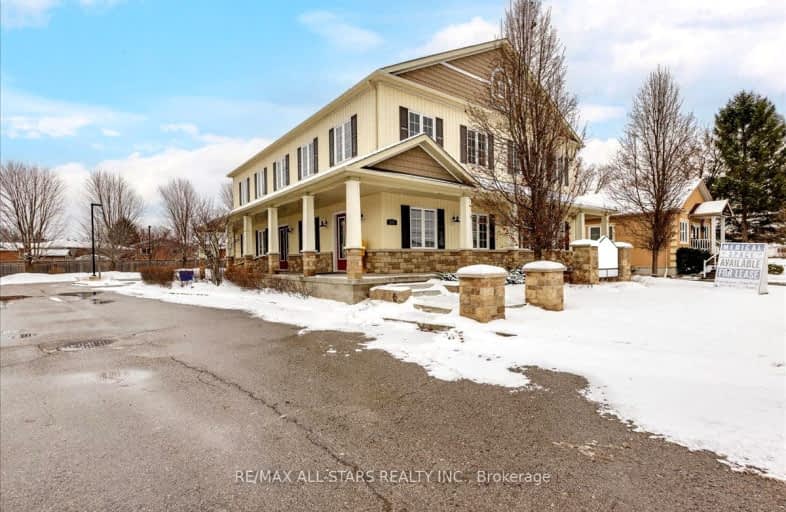
Deer Park Public School
Elementary: Public
1.35 km
St Thomas Aquinas Catholic Elementary School
Elementary: Catholic
2.34 km
Keswick Public School
Elementary: Public
2.45 km
Lakeside Public School
Elementary: Public
2.62 km
W J Watson Public School
Elementary: Public
3.09 km
R L Graham Public School
Elementary: Public
4.96 km
Bradford Campus
Secondary: Public
18.38 km
Our Lady of the Lake Catholic College High School
Secondary: Catholic
6.12 km
Sutton District High School
Secondary: Public
9.30 km
Keswick High School
Secondary: Public
5.10 km
Bradford District High School
Secondary: Public
19.42 km
Nantyr Shores Secondary School
Secondary: Public
8.01 km


