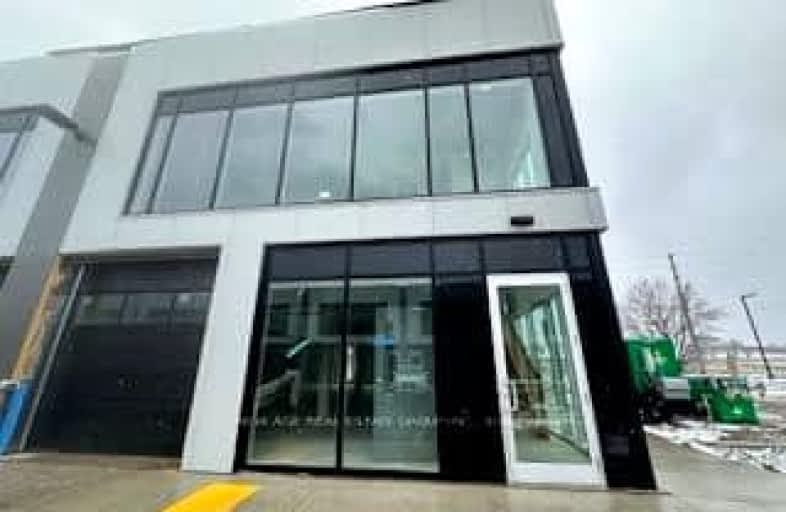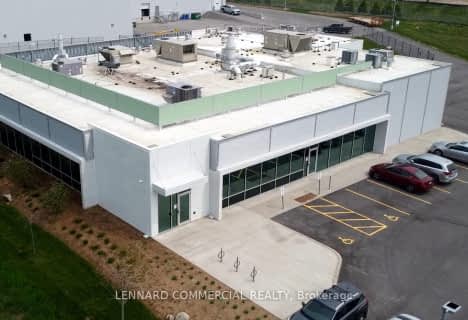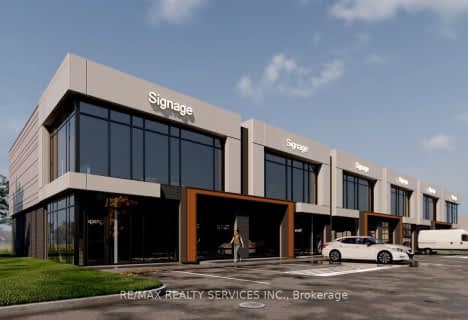
Mary Phelan Catholic School
Elementary: Catholic
2.51 km
Fred A Hamilton Public School
Elementary: Public
2.34 km
St Michael Catholic School
Elementary: Catholic
2.99 km
Jean Little Public School
Elementary: Public
2.95 km
Rickson Ridge Public School
Elementary: Public
2.71 km
Kortright Hills Public School
Elementary: Public
1.09 km
Day School -Wellington Centre For ContEd
Secondary: Public
3.45 km
St John Bosco Catholic School
Secondary: Catholic
5.81 km
College Heights Secondary School
Secondary: Public
3.37 km
Bishop Macdonell Catholic Secondary School
Secondary: Catholic
2.82 km
Guelph Collegiate and Vocational Institute
Secondary: Public
5.96 km
Centennial Collegiate and Vocational Institute
Secondary: Public
3.45 km







