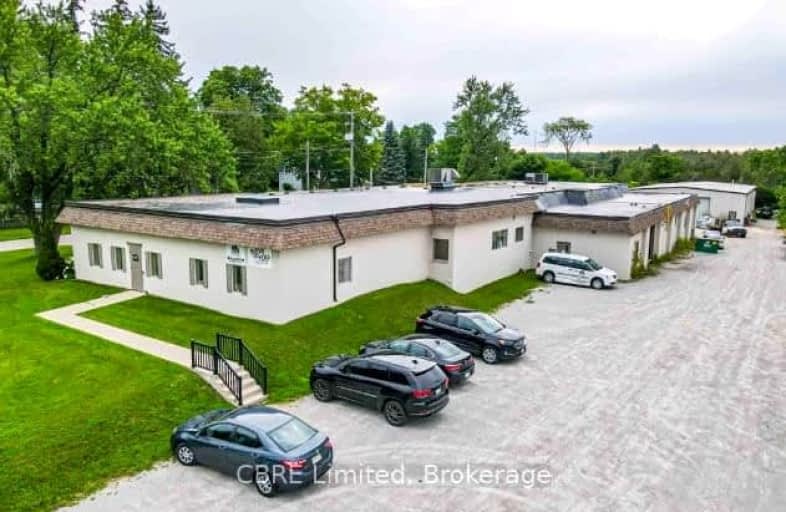
Sacred Heart Catholic School
Elementary: Catholic
0.57 km
Ecole Harris Mill Public School
Elementary: Public
1.95 km
William C. Winegard Public School
Elementary: Public
8.79 km
Rockwood Centennial Public School
Elementary: Public
0.73 km
Ken Danby Public School
Elementary: Public
8.27 km
Holy Trinity Catholic School
Elementary: Catholic
8.37 km
Day School -Wellington Centre For ContEd
Secondary: Public
12.82 km
St John Bosco Catholic School
Secondary: Catholic
12.10 km
Acton District High School
Secondary: Public
9.41 km
Bishop Macdonell Catholic Secondary School
Secondary: Catholic
14.58 km
St James Catholic School
Secondary: Catholic
9.81 km
John F Ross Collegiate and Vocational Institute
Secondary: Public
10.43 km


