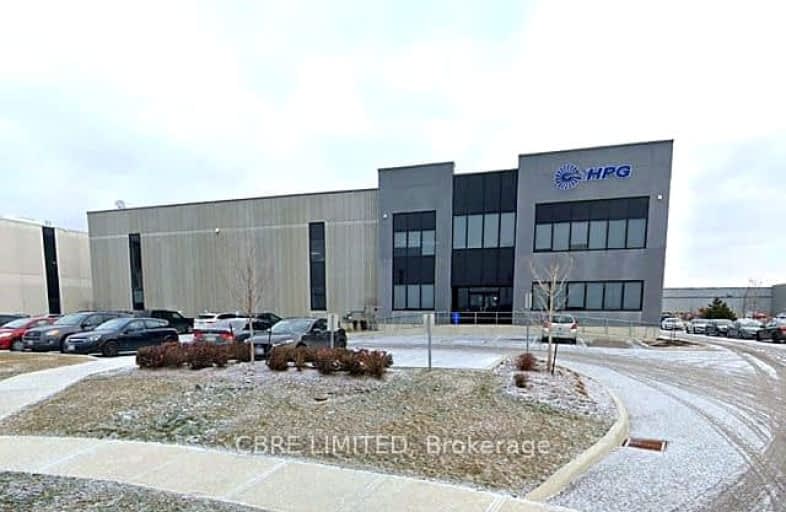
E W Foster School
Elementary: Public
3.26 km
ÉÉC Saint-Nicolas
Elementary: Catholic
2.73 km
St Peters School
Elementary: Catholic
1.76 km
Chris Hadfield Public School
Elementary: Public
1.74 km
St. Anthony of Padua Catholic Elementary School
Elementary: Catholic
2.60 km
Bruce Trail Public School
Elementary: Public
3.00 km
E C Drury/Trillium Demonstration School
Secondary: Provincial
4.19 km
Ernest C Drury School for the Deaf
Secondary: Provincial
3.94 km
Gary Allan High School - Milton
Secondary: Public
3.99 km
Milton District High School
Secondary: Public
4.92 km
Bishop Paul Francis Reding Secondary School
Secondary: Catholic
2.05 km
Craig Kielburger Secondary School
Secondary: Public
4.62 km






