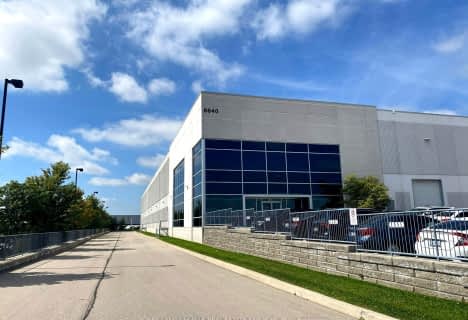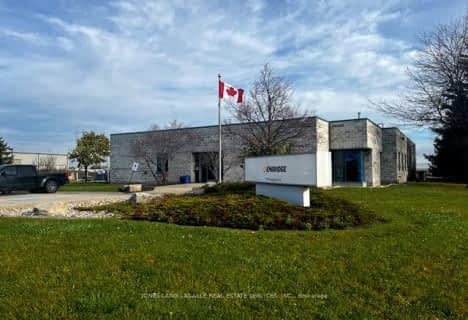Inactive on Jan 01, 0001

Martin Street Public School
Elementary: PublicHoly Rosary Separate School
Elementary: CatholicW I Dick Middle School
Elementary: PublicÉÉC Saint-Nicolas
Elementary: CatholicRobert Baldwin Public School
Elementary: PublicChris Hadfield Public School
Elementary: PublicE C Drury/Trillium Demonstration School
Secondary: ProvincialErnest C Drury School for the Deaf
Secondary: ProvincialGary Allan High School - Milton
Secondary: PublicMilton District High School
Secondary: PublicJean Vanier Catholic Secondary School
Secondary: CatholicBishop Paul Francis Reding Secondary School
Secondary: Catholic- — bath
- — bed
10862* Steeles Avenue East, Halton Hills, Ontario • L9T 6R1 • 1040 - OA Rural Oakville
- — bath
- — bed
10862 Steeles Avenue East, Halton Hills, Ontario • L9T 6R1 • 1040 - OA Rural Oakville
- — bath
- — bed
10874 Steeles Avenue East, Halton Hills, Ontario • L9T 2X8 • 1040 - OA Rural Oakville








