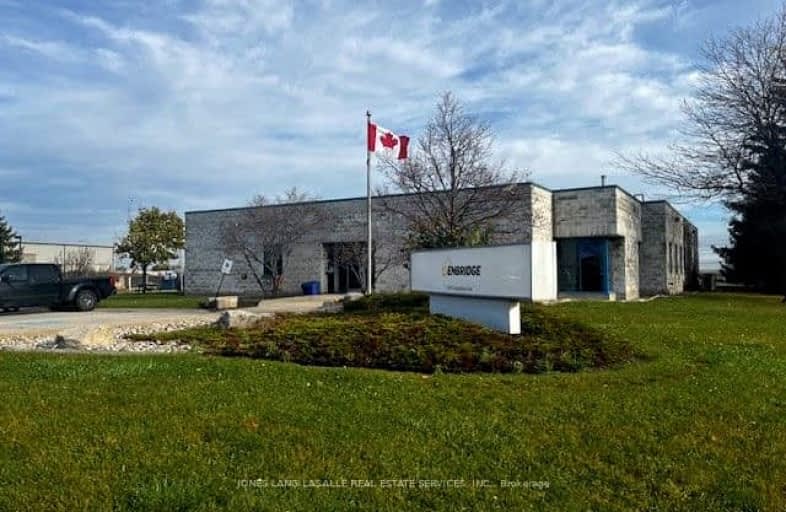
W I Dick Middle School
Elementary: PublicÉÉC Saint-Nicolas
Elementary: CatholicRobert Baldwin Public School
Elementary: PublicSt Peters School
Elementary: CatholicChris Hadfield Public School
Elementary: PublicSt. Anthony of Padua Catholic Elementary School
Elementary: CatholicE C Drury/Trillium Demonstration School
Secondary: ProvincialErnest C Drury School for the Deaf
Secondary: ProvincialGary Allan High School - Milton
Secondary: PublicMilton District High School
Secondary: PublicBishop Paul Francis Reding Secondary School
Secondary: CatholicCraig Kielburger Secondary School
Secondary: Public- — bath
- — bed
10862* Steeles Avenue East, Halton Hills, Ontario • L9T 6R1 • 1040 - OA Rural Oakville
- — bath
- — bed
10862 Steeles Avenue East, Halton Hills, Ontario • L9T 6R1 • 1040 - OA Rural Oakville
- — bath
- — bed
10874 Steeles Avenue East, Halton Hills, Ontario • L9T 2X8 • 1040 - OA Rural Oakville






