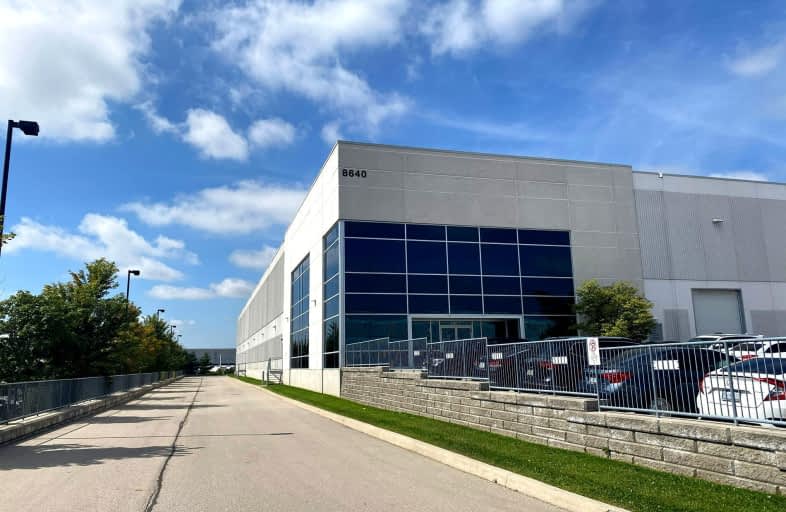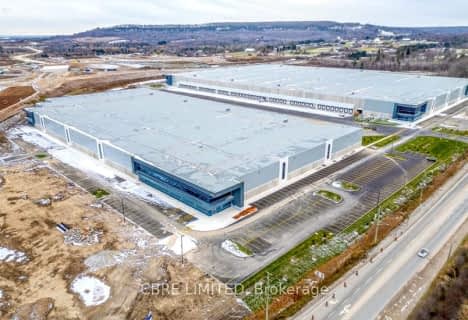
J M Denyes Public School
Elementary: Public
4.50 km
Martin Street Public School
Elementary: Public
3.27 km
Holy Rosary Separate School
Elementary: Catholic
3.39 km
W I Dick Middle School
Elementary: Public
3.03 km
ÉÉC Saint-Nicolas
Elementary: Catholic
3.52 km
Robert Baldwin Public School
Elementary: Public
3.52 km
E C Drury/Trillium Demonstration School
Secondary: Provincial
4.83 km
Ernest C Drury School for the Deaf
Secondary: Provincial
4.82 km
Gary Allan High School - Milton
Secondary: Public
4.58 km
Milton District High School
Secondary: Public
5.12 km
Jean Vanier Catholic Secondary School
Secondary: Catholic
7.26 km
Bishop Paul Francis Reding Secondary School
Secondary: Catholic
4.68 km







