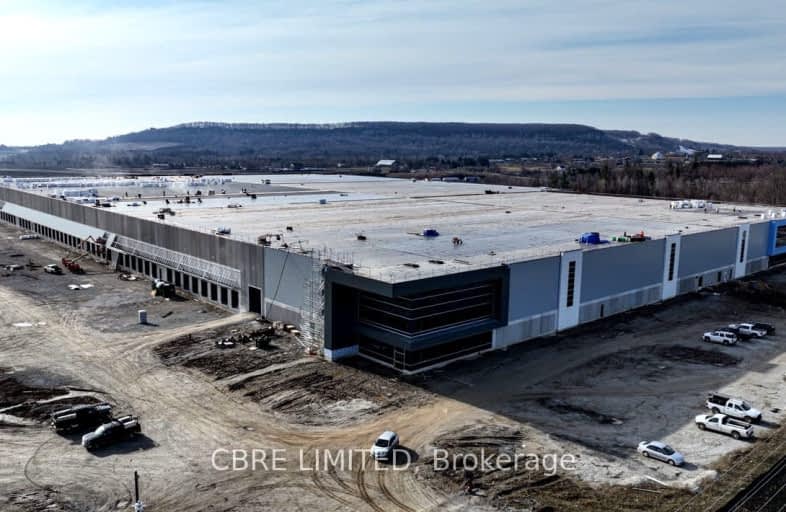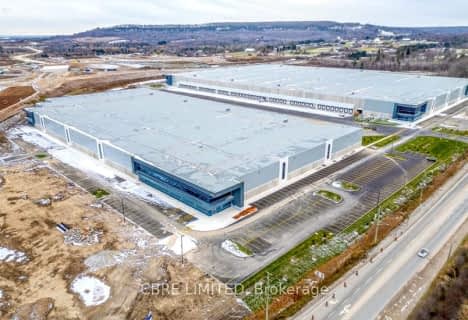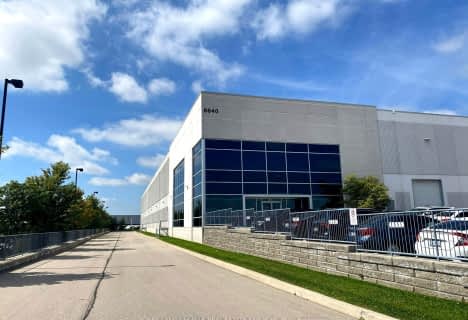
Martin Street Public School
Elementary: Public
3.95 km
Holy Rosary Separate School
Elementary: Catholic
4.13 km
W I Dick Middle School
Elementary: Public
3.89 km
ÉÉC Saint-Nicolas
Elementary: Catholic
4.67 km
Robert Baldwin Public School
Elementary: Public
4.61 km
Queen of Heaven Elementary Catholic School
Elementary: Catholic
5.17 km
E C Drury/Trillium Demonstration School
Secondary: Provincial
5.57 km
Ernest C Drury School for the Deaf
Secondary: Provincial
5.62 km
Gary Allan High School - Milton
Secondary: Public
5.36 km
Milton District High School
Secondary: Public
5.68 km
Jean Vanier Catholic Secondary School
Secondary: Catholic
7.59 km
Bishop Paul Francis Reding Secondary School
Secondary: Catholic
5.89 km






