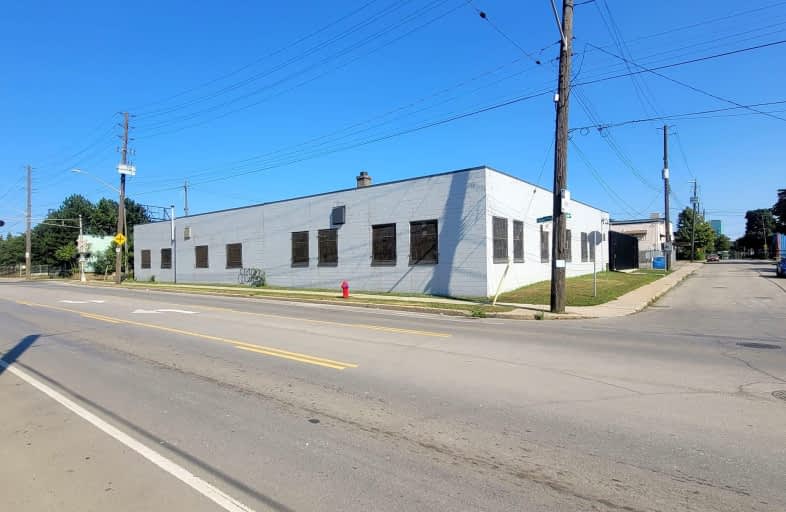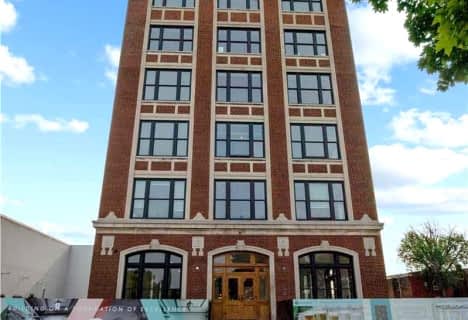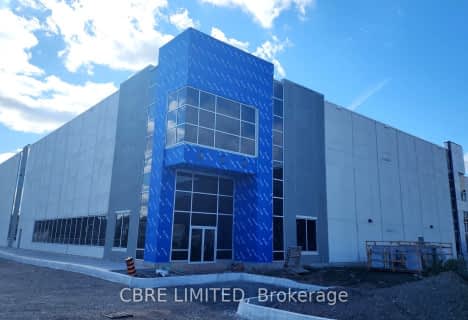
St. Ann (Hamilton) Catholic Elementary School
Elementary: Catholic
1.12 km
Holy Name of Jesus Catholic Elementary School
Elementary: Catholic
1.04 km
Adelaide Hoodless Public School
Elementary: Public
1.92 km
Memorial (City) School
Elementary: Public
1.83 km
Queen Mary Public School
Elementary: Public
1.67 km
Prince of Wales Elementary Public School
Elementary: Public
1.11 km
King William Alter Ed Secondary School
Secondary: Public
3.04 km
Vincent Massey/James Street
Secondary: Public
4.12 km
Delta Secondary School
Secondary: Public
2.20 km
Sir Winston Churchill Secondary School
Secondary: Public
3.33 km
Sherwood Secondary School
Secondary: Public
3.53 km
Cathedral High School
Secondary: Catholic
2.70 km














