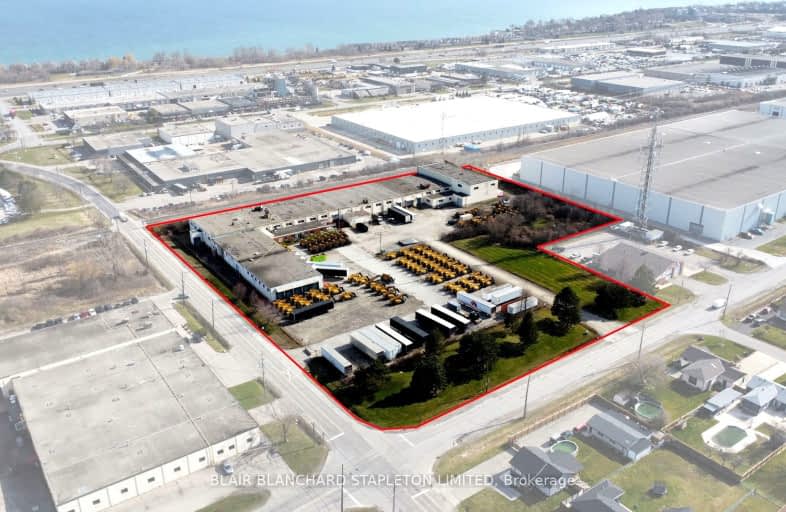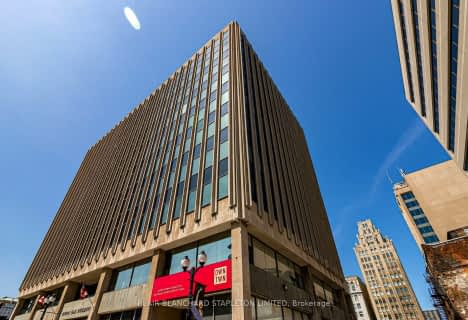
Buchanan Park School
Elementary: Public
1.16 km
Central Junior Public School
Elementary: Public
1.60 km
Queensdale School
Elementary: Public
0.28 km
Norwood Park Elementary School
Elementary: Public
1.11 km
Queen Victoria Elementary Public School
Elementary: Public
1.25 km
Sts. Peter and Paul Catholic Elementary School
Elementary: Catholic
0.27 km
King William Alter Ed Secondary School
Secondary: Public
2.13 km
Turning Point School
Secondary: Public
1.62 km
St. Charles Catholic Adult Secondary School
Secondary: Catholic
0.24 km
Sir John A Macdonald Secondary School
Secondary: Public
2.37 km
Cathedral High School
Secondary: Catholic
2.12 km
Westmount Secondary School
Secondary: Public
2.14 km







