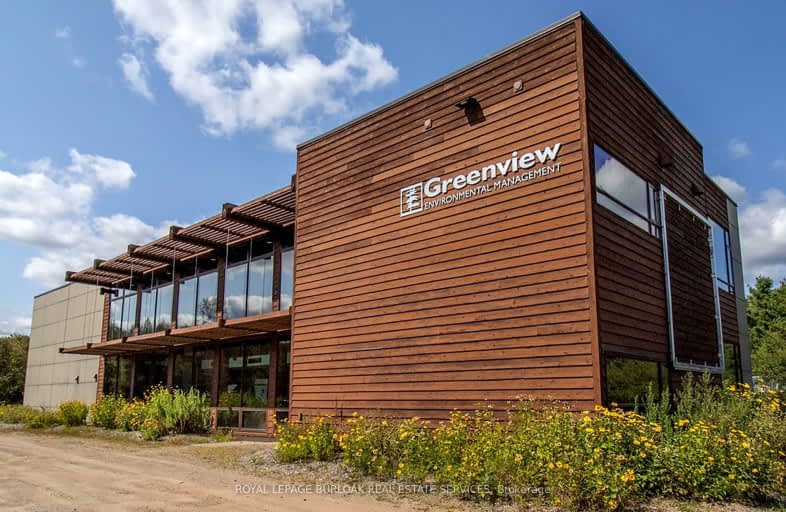
Cardiff Elementary School
Elementary: Public
13.69 km
Coe Hill Public School
Elementary: Public
26.34 km
Maynooth Public School
Elementary: Public
15.56 km
Birds Creek Public School
Elementary: Public
1.37 km
Our Lady of Mercy Catholic School
Elementary: Catholic
4.86 km
York River Public School
Elementary: Public
5.70 km
North Addington Education Centre
Secondary: Public
63.20 km
Norwood District High School
Secondary: Public
79.66 km
Madawaska Valley District High School
Secondary: Public
45.86 km
Haliburton Highland Secondary School
Secondary: Public
50.46 km
North Hastings High School
Secondary: Public
4.69 km
Centre Hastings Secondary School
Secondary: Public
73.55 km


