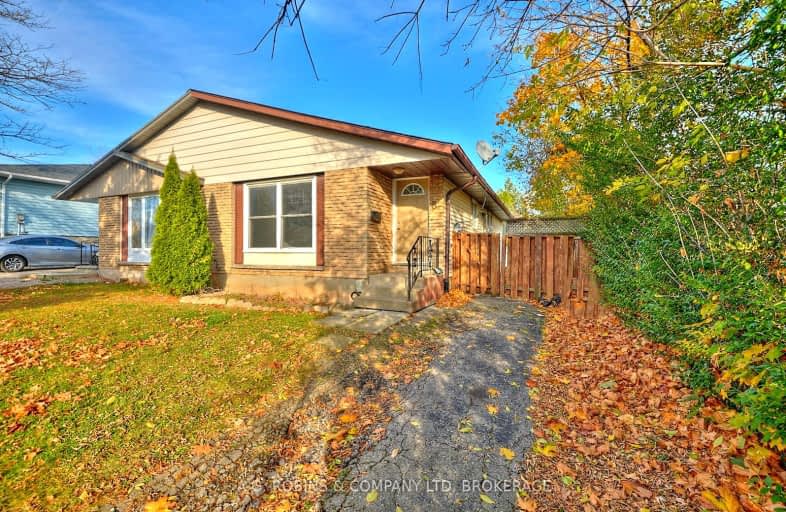Car-Dependent
- Almost all errands require a car.
Some Transit
- Most errands require a car.
Somewhat Bikeable
- Most errands require a car.

Niagara Peninsula Children's Centre School
Elementary: HospitalBurleigh Hill Public School
Elementary: PublicÉÉC Sainte-Marguerite-Bourgeoys-St.Cath
Elementary: CatholicWestmount Public School
Elementary: PublicMonsignor Clancy Catholic Elementary School
Elementary: CatholicRichmond Street Public School
Elementary: PublicDSBN Academy
Secondary: PublicThorold Secondary School
Secondary: PublicSt Catharines Collegiate Institute and Vocational School
Secondary: PublicLaura Secord Secondary School
Secondary: PublicSir Winston Churchill Secondary School
Secondary: PublicDenis Morris Catholic High School
Secondary: Catholic-
Mountain Locks Park
107 Merritt St, St. Catharines ON L2T 1J7 2.59km -
St. Catharines Rotary Park
St. Catharines ON 3.09km -
Powerglen Park
9 Senator Dr (Westland Drive), St. Catharines ON 3.59km
-
Scotiabank
1812 Sir Isaac Brock Way, St Catharines ON L2S 3A1 1.83km -
TD Bank Financial Group
240 Glendale Ave, St. Catharines ON L2T 2L2 2.31km -
TD Canada Trust ATM
240 Glendale Ave, St. Catharines ON L2T 2L2 2.31km
- 2 bath
- 5 bed
38 Buchanan Crescent, Thorold, Ontario • L2V 4M5 • 558 - Confederation Heights




