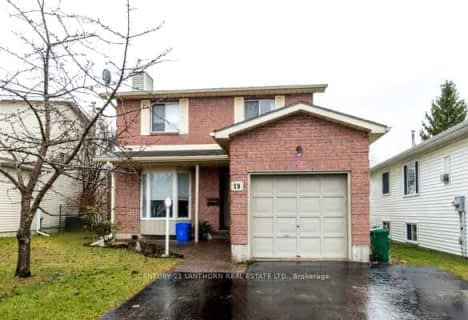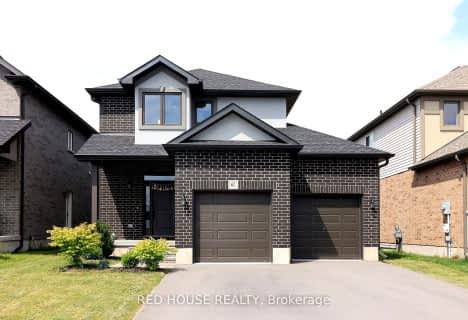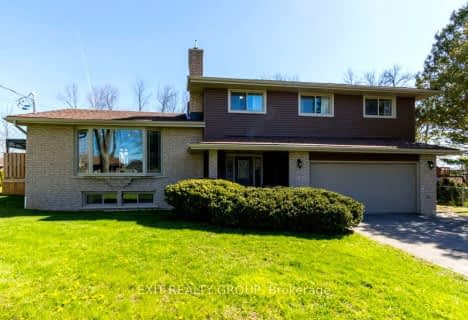
Centennial Secondary School Elementary School
Elementary: PublicSir James Whitney/Sagonaska Elementary School
Elementary: ProvincialSir James Whitney School for the Deaf
Elementary: ProvincialMassassaga-Rednersville Public School
Elementary: PublicSusanna Moodie Senior Elementary School
Elementary: PublicSir John A Macdonald Public School
Elementary: PublicSir James Whitney/Sagonaska Secondary School
Secondary: ProvincialSir James Whitney School for the Deaf
Secondary: ProvincialNicholson Catholic College
Secondary: CatholicQuinte Secondary School
Secondary: PublicBayside Secondary School
Secondary: PublicCentennial Secondary School
Secondary: Public- 3 bath
- 3 bed
- 2000 sqft
67 Stonecrest Boulevard, Quinte West, Ontario • K8R 0A5 • Quinte West
- 3 bath
- 3 bed
- 1100 sqft
352 Bridge Street West, Belleville, Ontario • K8P 5H1 • Belleville
- 2 bath
- 3 bed
- 1100 sqft
89 Hastings Park Drive, Belleville, Ontario • K8N 1J4 • Belleville
- 3 bath
- 3 bed
- 1100 sqft
53 STONECREST Boulevard, Quinte West, Ontario • K8R 0A5 • Quinte West









