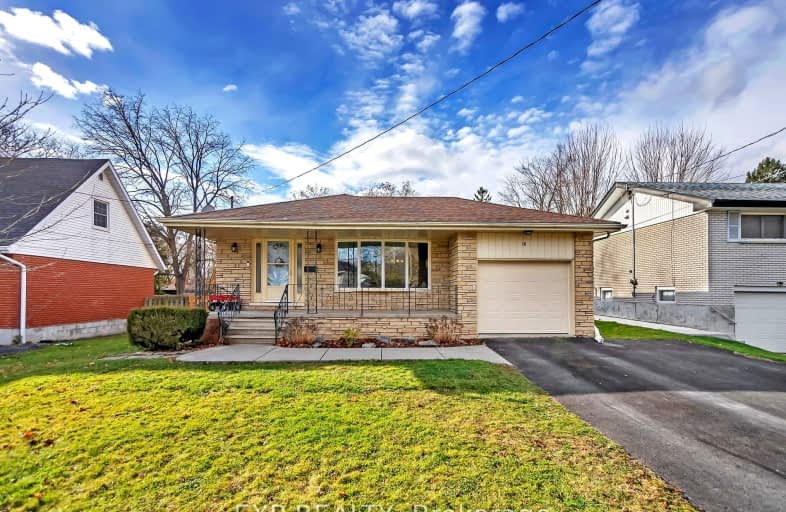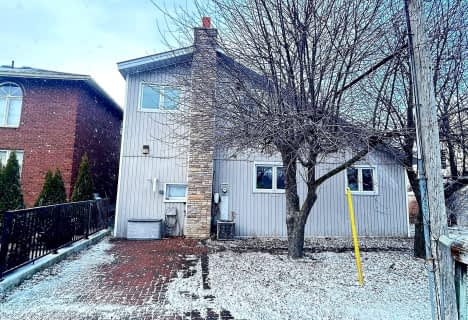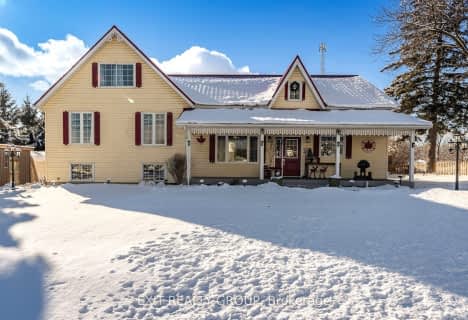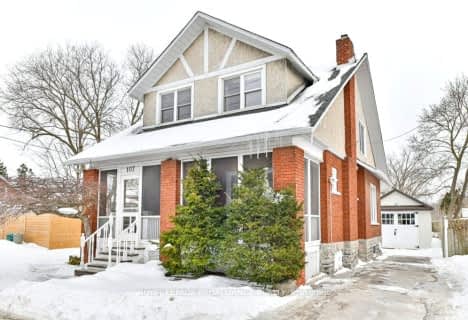Car-Dependent
- Most errands require a car.
Somewhat Bikeable
- Most errands require a car.

Centennial Secondary School Elementary School
Elementary: PublicSir James Whitney/Sagonaska Elementary School
Elementary: ProvincialSir James Whitney School for the Deaf
Elementary: ProvincialOur Lady of Fatima Catholic School
Elementary: CatholicSusanna Moodie Senior Elementary School
Elementary: PublicSir John A Macdonald Public School
Elementary: PublicSir James Whitney/Sagonaska Secondary School
Secondary: ProvincialSir James Whitney School for the Deaf
Secondary: ProvincialNicholson Catholic College
Secondary: CatholicQuinte Secondary School
Secondary: PublicSt Theresa Catholic Secondary School
Secondary: CatholicCentennial Secondary School
Secondary: Public-
Massassauga Point Conservation Area
Belleville ON 0.1km -
Westview Playground
Belleville ON 0.91km -
The Werner Dietz Park
Belleville ON 1.06km
-
HODL Bitcoin ATM - Daisy Mart
157 Bridge St W, Belleville ON K8P 1J8 1.65km -
TD Canada Trust ATM
202 Front St, Belleville ON K8N 2Z2 2.51km -
Scotiabank
175 Front St (Front & McAnnany), Belleville ON K8N 2Y9 2.51km
- — bath
- — bed
- — sqft
239 Dundas Street West, Belleville, Ontario • K8P 1A9 • Belleville Ward
- 2 bath
- 3 bed
- 1500 sqft
94 Chatham Street, Belleville, Ontario • K8N 3S7 • Belleville Ward
- 2 bath
- 3 bed
- 1500 sqft
255 Charles Street, Belleville, Ontario • K8N 3M6 • Belleville Ward
- 2 bath
- 3 bed
- 2500 sqft
81-83 Moira Street West, Belleville, Ontario • K8P 1S7 • Belleville
- 1 bath
- 3 bed
- 1100 sqft
86 South George Street, Belleville, Ontario • K8N 3G9 • Belleville Ward






















