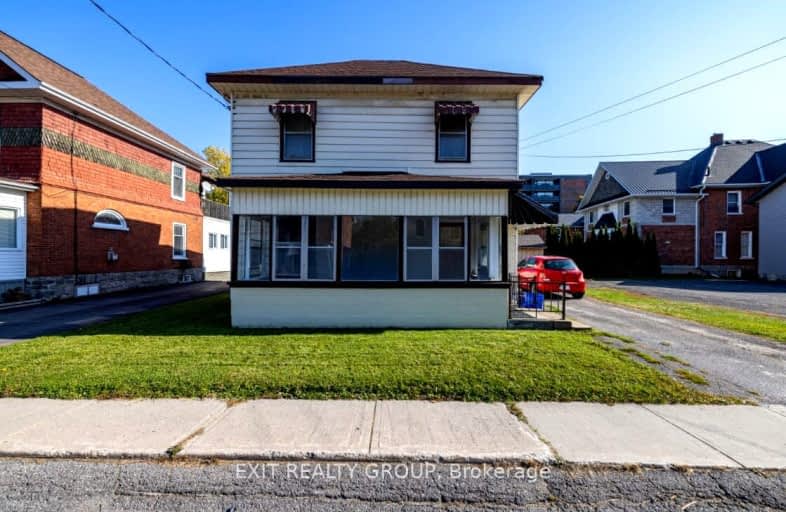Very Walkable
- Most errands can be accomplished on foot.
79
/100
Bikeable
- Some errands can be accomplished on bike.
63
/100

Centennial Secondary School Elementary School
Elementary: Public
1.40 km
Sir James Whitney/Sagonaska Elementary School
Elementary: Provincial
1.70 km
Our Lady of Fatima Catholic School
Elementary: Catholic
0.94 km
Holy Rosary Catholic School
Elementary: Catholic
1.85 km
Prince Charles Public School
Elementary: Public
0.49 km
St Michael Catholic School
Elementary: Catholic
0.92 km
Sir James Whitney/Sagonaska Secondary School
Secondary: Provincial
1.70 km
Sir James Whitney School for the Deaf
Secondary: Provincial
1.70 km
Nicholson Catholic College
Secondary: Catholic
0.96 km
Quinte Secondary School
Secondary: Public
1.51 km
St Theresa Catholic Secondary School
Secondary: Catholic
3.23 km
Centennial Secondary School
Secondary: Public
1.33 km
-
Queen Anne Playground
Belleville ON 0.19km -
Quinte Dog Park
Bay Ridge Rd, Belleville ON K8P 3P6 0.88km -
Duff Park
Belleville ON 1.11km
-
HODL Bitcoin ATM - Daisy Mart
157 Bridge St W, Belleville ON K8P 1J8 0.43km -
TD Canada Trust ATM
202 Front St, Belleville ON K8N 2Z2 0.52km -
TD Bank Financial Group
202 Front St (at Bridge St W), Belleville ON K8N 2Z2 0.53km






