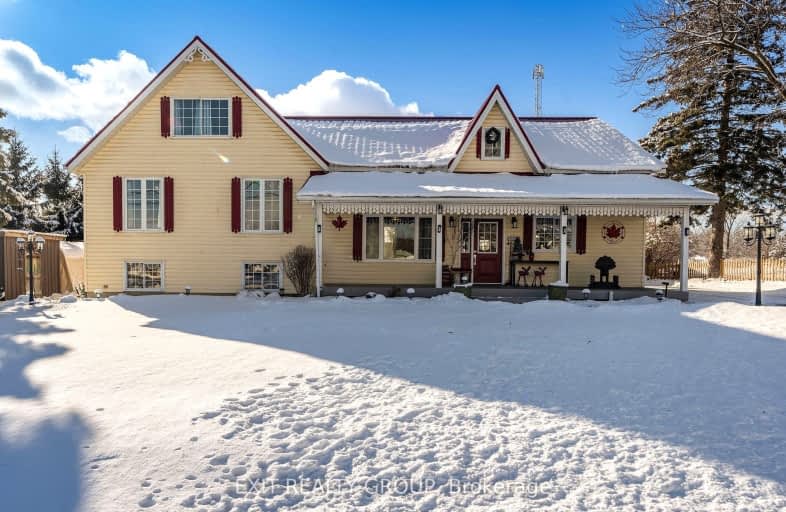
Video Tour
Car-Dependent
- Almost all errands require a car.
8
/100
Somewhat Bikeable
- Most errands require a car.
28
/100

Centennial Secondary School Elementary School
Elementary: Public
3.12 km
Sir James Whitney/Sagonaska Elementary School
Elementary: Provincial
3.61 km
Our Lady of Fatima Catholic School
Elementary: Catholic
3.28 km
Susanna Moodie Senior Elementary School
Elementary: Public
1.98 km
Sir John A Macdonald Public School
Elementary: Public
3.03 km
Park Dale Public School
Elementary: Public
3.14 km
Sir James Whitney/Sagonaska Secondary School
Secondary: Provincial
3.61 km
Sir James Whitney School for the Deaf
Secondary: Provincial
3.61 km
Nicholson Catholic College
Secondary: Catholic
4.76 km
Quinte Secondary School
Secondary: Public
4.03 km
Bayside Secondary School
Secondary: Public
5.62 km
Centennial Secondary School
Secondary: Public
3.21 km
-
Parkdale Veterans Park
119 Birch St, Belleville ON K8P 4J5 3.13km -
Westview Playground
Belleville ON 3.37km -
Quinte Conservation Dog Park
2061 Old Hwy (Wallbridge-Loyalist), Belleville ON K8N 4Z2 3.48km
-
CIBC
800 Bell Blvd W, Belleville ON K8N 4Z5 0.73km -
TD Canada Trust ATM
105 139 Rte, Saint-Alphonse-De-Granby QC J0E 2A0 1.39km -
TD Bank Financial Group
25 Bellevue Dr, Belleville ON K8N 4Z5 1.39km


