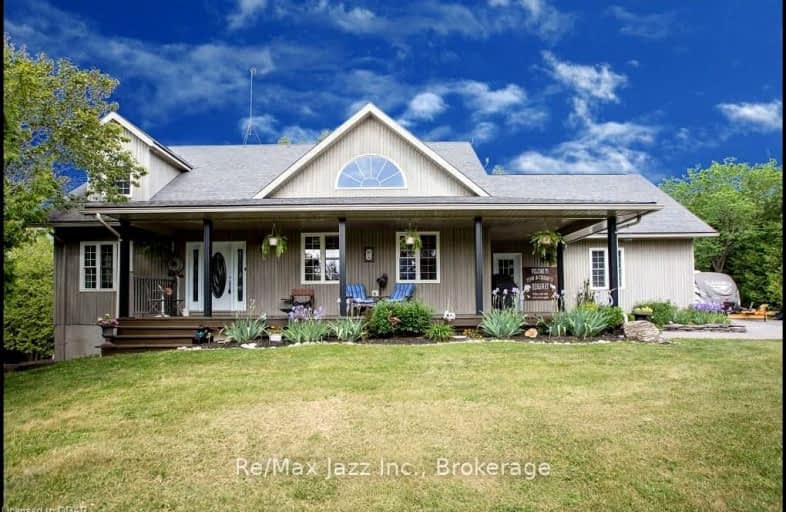
Video Tour
Car-Dependent
- Almost all errands require a car.
0
/100
Somewhat Bikeable
- Most errands require a car.
27
/100

St Mary Catholic School
Elementary: Catholic
2.75 km
Holy Name of Mary Catholic School
Elementary: Catholic
13.86 km
St Carthagh Catholic School
Elementary: Catholic
18.24 km
Tyendinaga Public School
Elementary: Public
11.01 km
Tweed Elementary School
Elementary: Public
17.90 km
Harmony Public School
Elementary: Public
14.05 km
Sir James Whitney School for the Deaf
Secondary: Provincial
22.71 km
Nicholson Catholic College
Secondary: Catholic
20.10 km
Quinte Secondary School
Secondary: Public
19.86 km
Moira Secondary School
Secondary: Public
18.16 km
St Theresa Catholic Secondary School
Secondary: Catholic
18.04 km
Centennial Secondary School
Secondary: Public
22.17 km


