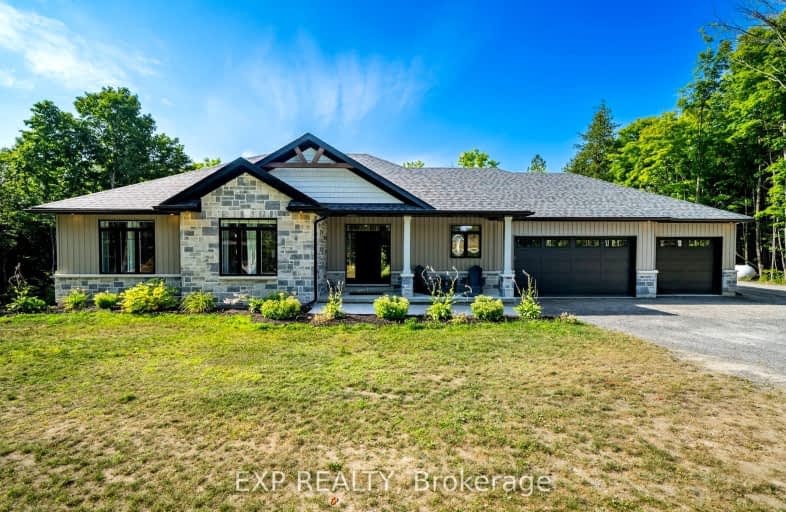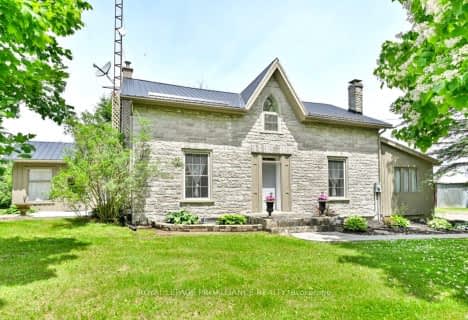Car-Dependent
- Almost all errands require a car.
Somewhat Bikeable
- Most errands require a car.

St Mary Catholic School
Elementary: CatholicHoly Name of Mary Catholic School
Elementary: CatholicSt Carthagh Catholic School
Elementary: CatholicTyendinaga Public School
Elementary: PublicTweed Elementary School
Elementary: PublicHarmony Public School
Elementary: PublicSir James Whitney School for the Deaf
Secondary: ProvincialNicholson Catholic College
Secondary: CatholicQuinte Secondary School
Secondary: PublicMoira Secondary School
Secondary: PublicSt Theresa Catholic Secondary School
Secondary: CatholicCentennial Secondary School
Secondary: Public-
Selby School Park
Roblin ON 16.9km -
Thurlow Dog Park
Farnham Rd, Belleville ON 17.24km -
Tweed Playground
River St (River & Mary), Tweed ON 17.58km
-
BMO Bank of Montreal
225 Victoria St N, Tweed ON K0K 3J0 17.89km -
CIBC
256 Victoria St N, Tweed ON K0K 3J0 17.96km -
CoinFlip Bitcoin ATM
135 Cannifton Rd, Belleville ON K8N 4V4 18.81km









