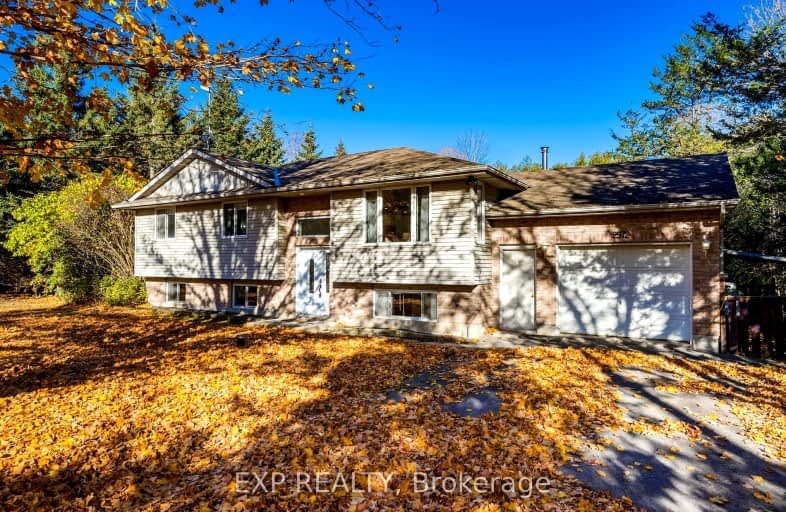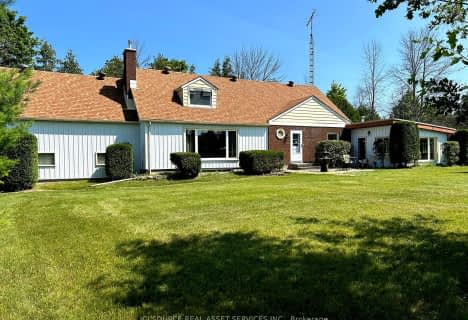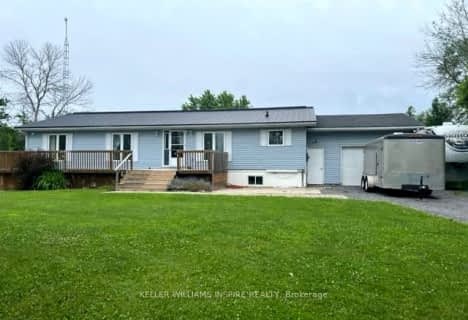Car-Dependent
- Almost all errands require a car.
0
/100
Somewhat Bikeable
- Most errands require a car.
25
/100

St Mary Catholic School
Elementary: Catholic
4.96 km
Queen Victoria School
Elementary: Public
16.44 km
St Joseph Catholic School
Elementary: Catholic
16.42 km
Tyendinaga Public School
Elementary: Public
9.85 km
Harmony Public School
Elementary: Public
10.85 km
Harry J Clarke Public School
Elementary: Public
15.79 km
Sir James Whitney School for the Deaf
Secondary: Provincial
19.83 km
Nicholson Catholic College
Secondary: Catholic
17.26 km
Quinte Secondary School
Secondary: Public
16.93 km
Moira Secondary School
Secondary: Public
15.49 km
St Theresa Catholic Secondary School
Secondary: Catholic
15.09 km
Centennial Secondary School
Secondary: Public
19.26 km
-
Thurlow Dog Park
Farnham Rd, Belleville ON 14.17km -
Stanley Park
Edgehill Rd, Belleville ON K8N 2L1 15.29km -
Hillcrest Park
Centre St (Centre & McFarland), Belleville ON K8N 4X7 15.44km
-
CIBC
379 N Front St, Belleville ON K8P 3C8 15.86km -
BMO Bank of Montreal
396 N Front St, Belleville ON K8P 3C9 15.93km -
CoinFlip Bitcoin ATM
135 Cannifton Rd, Belleville ON K8N 4V4 15.93km





