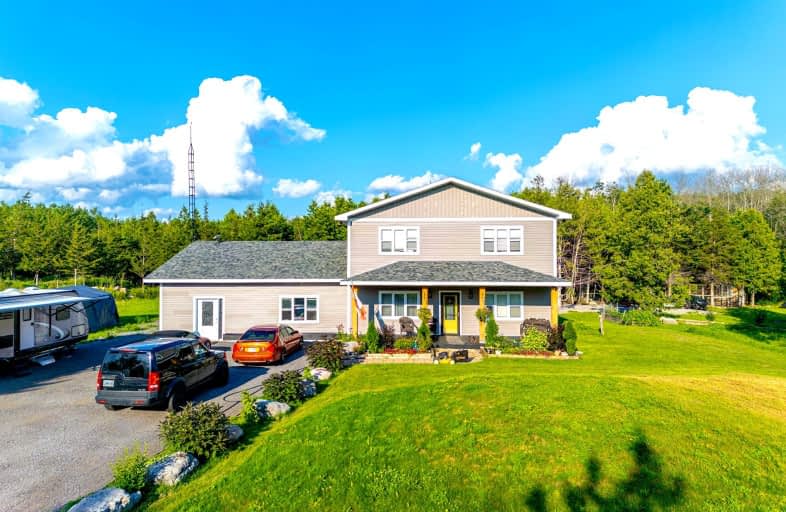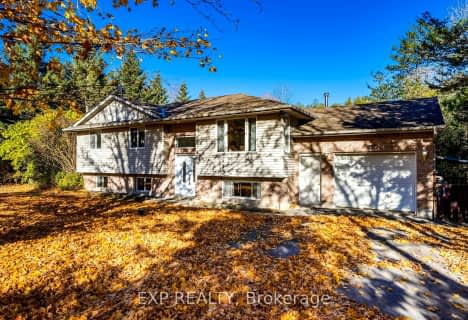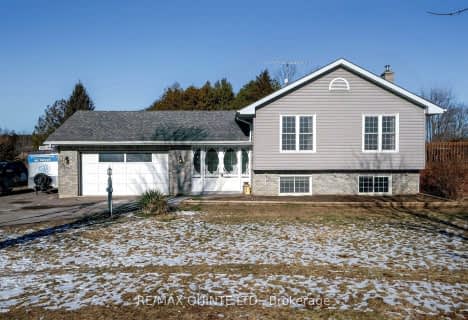Car-Dependent
- Almost all errands require a car.
Somewhat Bikeable
- Most errands require a car.

St Mary Catholic School
Elementary: CatholicSt Carthagh Catholic School
Elementary: CatholicTyendinaga Public School
Elementary: PublicTweed Elementary School
Elementary: PublicHarmony Public School
Elementary: PublicHarry J Clarke Public School
Elementary: PublicSir James Whitney School for the Deaf
Secondary: ProvincialNicholson Catholic College
Secondary: CatholicQuinte Secondary School
Secondary: PublicMoira Secondary School
Secondary: PublicSt Theresa Catholic Secondary School
Secondary: CatholicCentennial Secondary School
Secondary: Public-
Thurlow Dog Park
Farnham Rd, Belleville ON 15.09km -
Stanley Park
Edgehill Rd, Belleville ON K8N 2L1 16.57km -
Hillcrest Park
Centre St (Centre & McFarland), Belleville ON K8N 4X7 16.58km
-
CIBC
379 N Front St, Belleville ON K8P 3C8 16.87km -
BMO Bank of Montreal
396 N Front St, Belleville ON K8P 3C9 16.94km -
Scotiabank
90 Bell Blvd, Belleville ON K8P 5L2 17.06km









