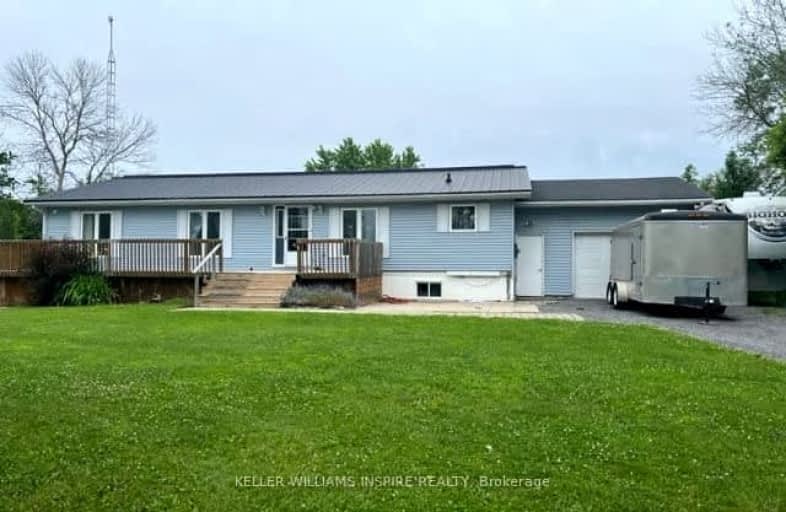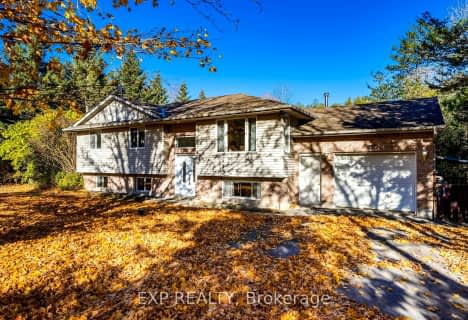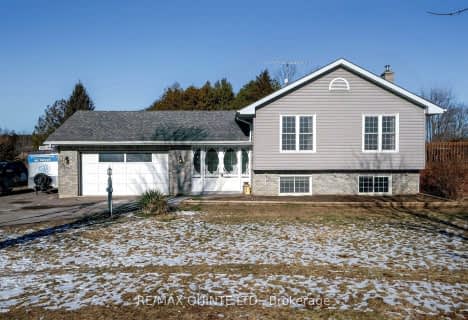Car-Dependent
- Almost all errands require a car.
Somewhat Bikeable
- Most errands require a car.

St Mary Catholic School
Elementary: CatholicFoxboro Public School
Elementary: PublicSt Joseph Catholic School
Elementary: CatholicTyendinaga Public School
Elementary: PublicHarmony Public School
Elementary: PublicHarry J Clarke Public School
Elementary: PublicSir James Whitney School for the Deaf
Secondary: ProvincialNicholson Catholic College
Secondary: CatholicQuinte Secondary School
Secondary: PublicMoira Secondary School
Secondary: PublicSt Theresa Catholic Secondary School
Secondary: CatholicCentennial Secondary School
Secondary: Public-
Old Madoc Road Dog Walk
OLD MADOC Rd (Old Madoc & Zion), Ontario 12.31km -
Thurlow Dog Park
Farnham Rd, Belleville ON 14.34km -
Hillcrest Park
Centre St (Centre & McFarland), Belleville ON K8N 4X7 15.86km
-
CIBC
379 N Front St, Belleville ON K8P 3C8 16.13km -
BMO Bank of Montreal
396 N Front St, Belleville ON K8P 3C9 16.2km -
Scotiabank
90 Bell Blvd, Belleville ON K8P 5L2 16.32km









