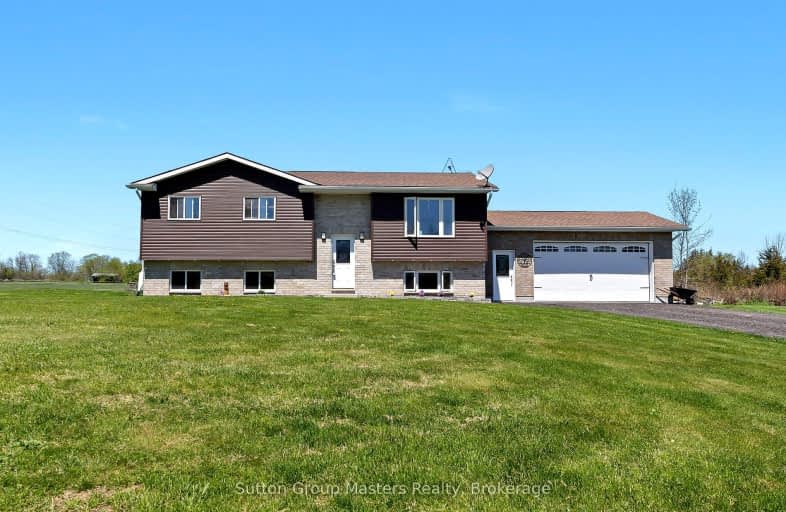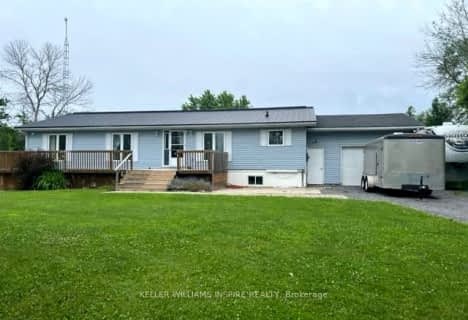Sold on Aug 01, 2024
Note: Property is not currently for sale or for rent.

-
Type: Detached
-
Style: Bungalow-Raised
-
Lot Size: 155.04 x 300.09
-
Age: 16-30 years
-
Taxes: $3,085 per year
-
Days on Site: 84 Days
-
Added: Oct 22, 2024 (2 months on market)
-
Updated:
-
Last Checked: 3 months ago
-
MLS®#: X9401665
-
Listed By: Sutton group-masters realty inc brokerage
Welcome to this well-maintained home in a quiet country setting just 30 minutes from CFB Trenton! Nestled on a generous one-acre lot it offers the perfect blend of comfort, style, and outdoor living. Boasting five bedrooms, two bathrooms, and ample entertainment spaces, this residence is designed to accommodate your every need. The main floor features an inviting open-concept layout, seamlessly connecting the kitchen and living space. The spacious kitchen is a chef's delight, featuring a large island, perfect for meal prep and entertaining. Step outside onto the deck, accessible from the kitchen, and soak in the serene views of the expansive yard.. Cool off on hot summer days with a refreshing dip in the above-ground pool or unwind in the shade of the gazebo on the additional patio area. The main floor boasts three cozy bedrooms while the basement level unveils even more living space, with two additional bedrooms, a full bath, an office, and a recreation area, providing endless possibilities for customization to suit your lifestyle. Convenience meets luxury with the addition of a double car garage, providing ample parking and storage space for your vehicles and outdoor equipment. Plus, with recent updates including a new roof, furnace, air conditioning, siding, and siding insulation in the last five years, you can enjoy peace of mind and worry-free living for years to come.
Property Details
Facts for 1325 THRASHER Road, Tyendinaga
Status
Days on Market: 84
Last Status: Sold
Sold Date: Aug 01, 2024
Closed Date: Sep 20, 2024
Expiry Date: Aug 31, 2024
Sold Price: $649,900
Unavailable Date: Aug 01, 2024
Input Date: May 09, 2024
Prior LSC: Sold
Property
Status: Sale
Property Type: Detached
Style: Bungalow-Raised
Age: 16-30
Area: Tyendinaga
Availability Date: FLEX
Assessment Amount: $245,000
Assessment Year: 2016
Inside
Bedrooms: 3
Bedrooms Plus: 2
Bathrooms: 2
Kitchens: 1
Rooms: 7
Air Conditioning: Central Air
Fireplace: No
Washrooms: 2
Utilities
Electricity: Yes
Building
Basement: Finished
Basement 2: Full
Heat Type: Forced Air
Heat Source: Propane
Exterior: Brick
Exterior: Vinyl Siding
Elevator: N
Water Supply Type: Dug Well
Special Designation: Unknown
Parking
Driveway: Pvt Double
Garage Spaces: 2
Garage Type: Attached
Covered Parking Spaces: 10
Total Parking Spaces: 12
Fees
Tax Year: 2023
Tax Legal Description: PT LT 2 CON 6 TYENDINAGA PT 1 21R18999; TYENDINAGA ; COUNTY OF H
Taxes: $3,085
Land
Cross Street: From 401 go North on
Municipality District: Tyendinaga
Parcel Number: 406200063
Pool: Abv Grnd
Sewer: Septic
Lot Depth: 300.09
Lot Frontage: 155.04
Acres: .50-1.99
Zoning: RR
Rural Services: Recycling Pckup
Rooms
Room details for 1325 THRASHER Road, Tyendinaga
| Type | Dimensions | Description |
|---|---|---|
| Kitchen Main | 6.12 x 3.20 | |
| Living Main | 3.99 x 5.08 | |
| Bathroom Main | 2.29 x 3.07 | |
| Prim Bdrm Main | 3.84 x 3.07 | |
| Br Main | 2.74 x 3.96 | |
| Br Main | 2.46 x 3.96 | |
| Foyer Main | 2.24 x 2.36 | |
| Rec Lower | 3.84 x 7.52 | |
| Bathroom Lower | 1.70 x 2.26 | |
| Br Lower | 2.54 x 4.09 | |
| Br Lower | 2.49 x 3.02 | |
| Office Lower | 2.29 x 2.26 |
| XXXXXXXX | XXX XX, XXXX |
XXXX XXX XXXX |
$XXX,XXX |
| XXX XX, XXXX |
XXXXXX XXX XXXX |
$XXX,XXX | |
| XXXXXXXX | XXX XX, XXXX |
XXXX XXX XXXX |
$XXX,XXX |
| XXX XX, XXXX |
XXXXXX XXX XXXX |
$XXX,XXX |
| XXXXXXXX XXXX | XXX XX, XXXX | $649,900 XXX XXXX |
| XXXXXXXX XXXXXX | XXX XX, XXXX | $649,900 XXX XXXX |
| XXXXXXXX XXXX | XXX XX, XXXX | $649,900 XXX XXXX |
| XXXXXXXX XXXXXX | XXX XX, XXXX | $649,900 XXX XXXX |

St Mary Catholic School
Elementary: CatholicQueen Victoria School
Elementary: PublicSt Joseph Catholic School
Elementary: CatholicTyendinaga Public School
Elementary: PublicHarmony Public School
Elementary: PublicHarry J Clarke Public School
Elementary: PublicSir James Whitney School for the Deaf
Secondary: ProvincialNicholson Catholic College
Secondary: CatholicQuinte Secondary School
Secondary: PublicMoira Secondary School
Secondary: PublicSt Theresa Catholic Secondary School
Secondary: CatholicCentennial Secondary School
Secondary: Public- 2 bath
- 3 bed
- 1500 sqft
598 Shannon Road, Tyendinaga, Ontario • K0K 2V0 • Tyendinaga

