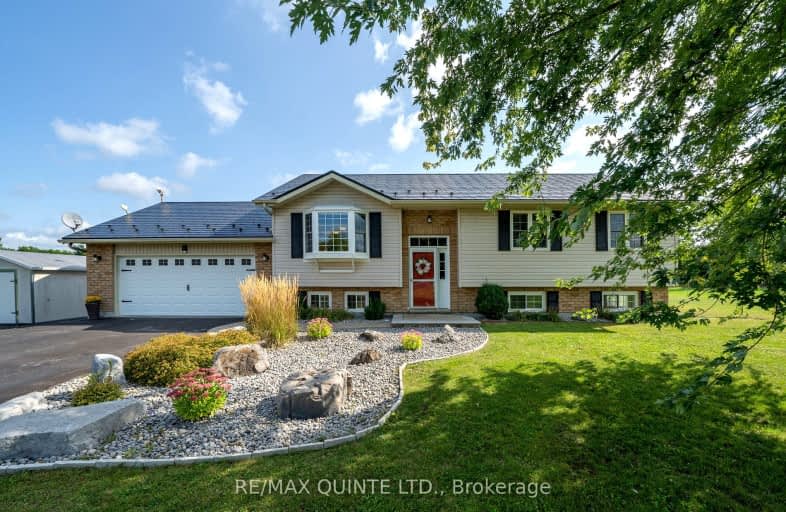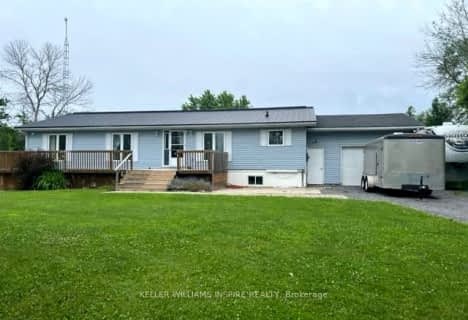Car-Dependent
- Almost all errands require a car.
2
/100
Somewhat Bikeable
- Most errands require a car.
27
/100

St Mary Catholic School
Elementary: Catholic
6.35 km
St Carthagh Catholic School
Elementary: Catholic
16.71 km
Foxboro Public School
Elementary: Public
14.07 km
Tyendinaga Public School
Elementary: Public
12.50 km
Tweed Elementary School
Elementary: Public
16.33 km
Harmony Public School
Elementary: Public
12.12 km
Sir James Whitney School for the Deaf
Secondary: Provincial
21.67 km
Nicholson Catholic College
Secondary: Catholic
19.17 km
Quinte Secondary School
Secondary: Public
18.74 km
Moira Secondary School
Secondary: Public
17.60 km
St Theresa Catholic Secondary School
Secondary: Catholic
16.90 km
Centennial Secondary School
Secondary: Public
21.06 km
-
Thurlow Dog Park
Farnham Rd, Belleville ON 15.73km -
Tweed Playground
River St (River & Mary), Tweed ON 16.26km -
Hillcrest Park
Centre St (Centre & McFarland), Belleville ON K8N 4X7 17.34km
-
HODL Bitcoin ATM - MAJHA GAS & VARIETY
6658 Hwy 62, Belleville ON K8N 4Z5 16.49km -
BMO Bank of Montreal
225 Victoria St N, Tweed ON K0K 3J0 16.5km -
CIBC
256 Victoria St N, Tweed ON K0K 3J0 16.55km



