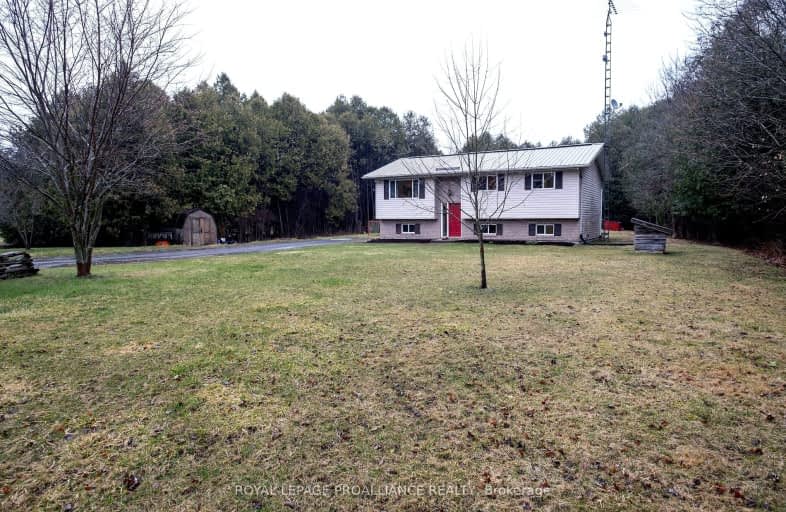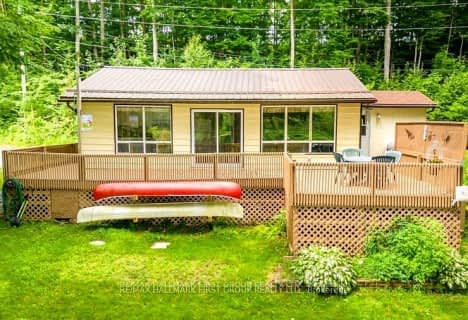
Video Tour
Car-Dependent
- Almost all errands require a car.
7
/100
Somewhat Bikeable
- Most errands require a car.
27
/100

St Mary Catholic School
Elementary: Catholic
7.10 km
St Carthagh Catholic School
Elementary: Catholic
15.73 km
Foxboro Public School
Elementary: Public
14.36 km
Tyendinaga Public School
Elementary: Public
13.52 km
Tweed Elementary School
Elementary: Public
15.34 km
Harmony Public School
Elementary: Public
12.70 km
Sir James Whitney School for the Deaf
Secondary: Provincial
22.40 km
Nicholson Catholic College
Secondary: Catholic
19.94 km
Quinte Secondary School
Secondary: Public
19.47 km
Moira Secondary School
Secondary: Public
18.43 km
St Theresa Catholic Secondary School
Secondary: Catholic
17.63 km
Centennial Secondary School
Secondary: Public
21.79 km
-
Tweed Playground
River St (River & Mary), Tweed ON 15.29km -
Thurlow Dog Park
Farnham Rd, Belleville ON 16.39km -
The Pirate Ship Park
Moira St E, Belleville ON 18.1km
-
BMO Bank of Montreal
225 Victoria St N, Tweed ON K0K 3J0 15.52km -
CIBC
256 Victoria St N, Tweed ON K0K 3J0 15.57km -
HODL Bitcoin ATM - MAJHA GAS & VARIETY
6658 Hwy 62, Belleville ON K8N 4Z5 17.13km


