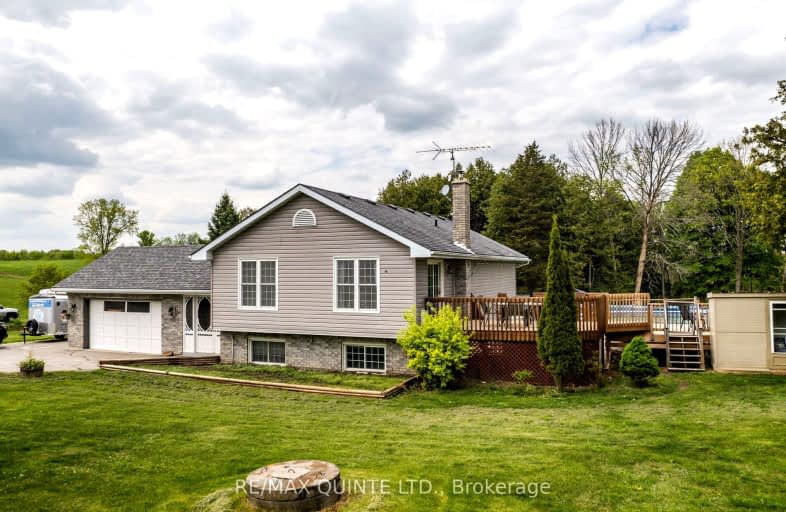Car-Dependent
- Almost all errands require a car.
0
/100
Somewhat Bikeable
- Almost all errands require a car.
21
/100

St Mary Catholic School
Elementary: Catholic
5.91 km
St Carthagh Catholic School
Elementary: Catholic
16.05 km
Foxboro Public School
Elementary: Public
15.28 km
Tyendinaga Public School
Elementary: Public
13.00 km
Tweed Elementary School
Elementary: Public
15.67 km
Harmony Public School
Elementary: Public
13.32 km
Sir James Whitney School for the Deaf
Secondary: Provincial
22.78 km
Nicholson Catholic College
Secondary: Catholic
20.26 km
Quinte Secondary School
Secondary: Public
19.86 km
Moira Secondary School
Secondary: Public
18.62 km
St Theresa Catholic Secondary School
Secondary: Catholic
18.01 km
Centennial Secondary School
Secondary: Public
22.18 km
-
Tweed Playground
River St (River & Mary), Tweed ON 15.55km -
Thurlow Dog Park
Farnham Rd, Belleville ON 16.9km -
Stanley Park
Edgehill Rd, Belleville ON K8N 2L1 18.42km
-
BMO Bank of Montreal
225 Victoria St N, Tweed ON K0K 3J0 15.81km -
CIBC
256 Victoria St N, Tweed ON K0K 3J0 15.87km -
CIBC
379 N Front St, Belleville ON K8P 3C8 18.7km


