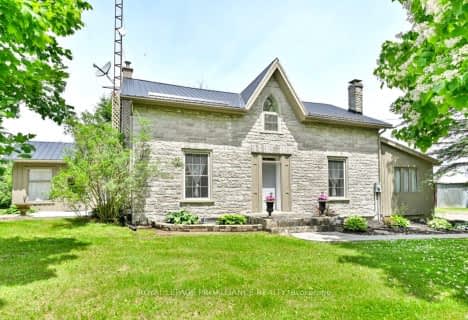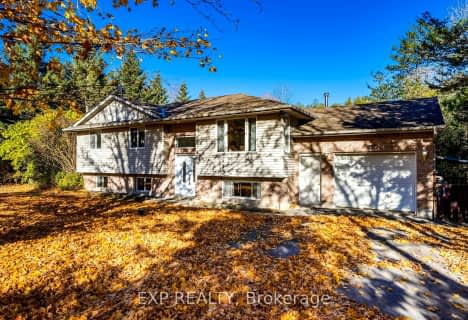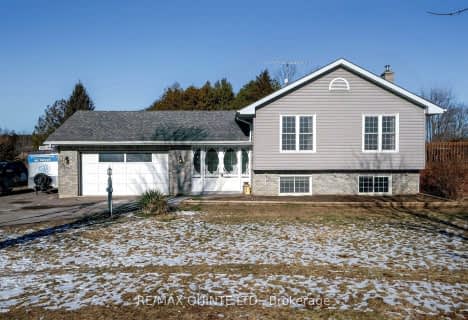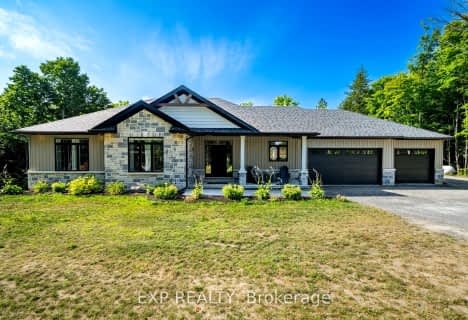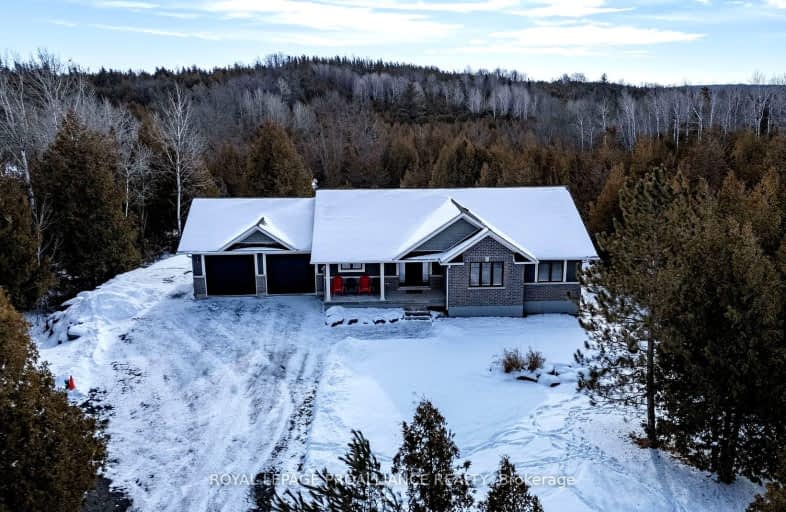
Car-Dependent
- Almost all errands require a car.
Somewhat Bikeable
- Almost all errands require a car.

St Mary Catholic School
Elementary: CatholicHoly Name of Mary Catholic School
Elementary: CatholicSt Carthagh Catholic School
Elementary: CatholicTyendinaga Public School
Elementary: PublicTweed Elementary School
Elementary: PublicHarmony Public School
Elementary: PublicSir James Whitney School for the Deaf
Secondary: ProvincialNicholson Catholic College
Secondary: CatholicQuinte Secondary School
Secondary: PublicMoira Secondary School
Secondary: PublicSt Theresa Catholic Secondary School
Secondary: CatholicCentennial Secondary School
Secondary: Public-
Old Madoc Road Dog Walk
Old Madoc Rd (Old Madoc & Zion), Ontario 15.55km -
Thurlow Dog Park
Farnham Rd, Belleville ON 16.58km -
Stanley Park
Edgehill Rd, Belleville ON K8N 2L1 17.35km
-
CoinFlip Bitcoin ATM
135 Cannifton Rd, Belleville ON K8N 4V4 18.16km -
CIBC
379 N Front St, Belleville ON K8P 3C8 18.2km -
BMO Bank of Montreal
225 Victoria St N, Tweed ON K0K 3J0 18.21km





