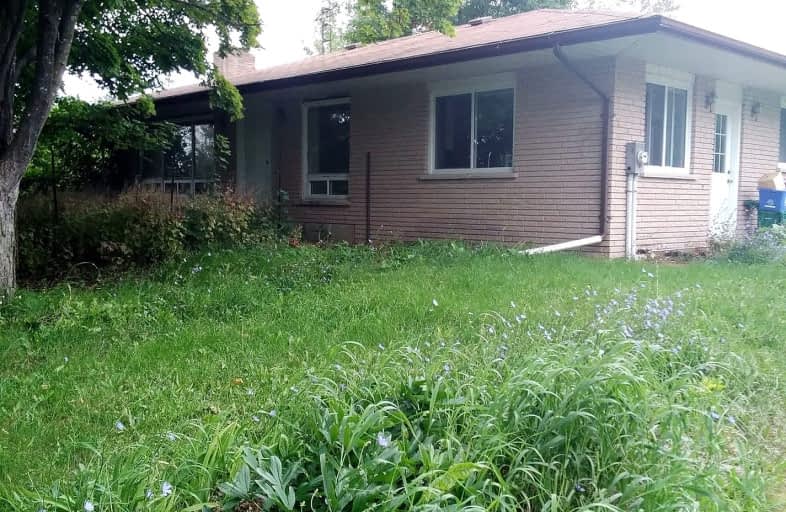Car-Dependent
- Almost all errands require a car.
0
/100
Somewhat Bikeable
- Most errands require a car.
27
/100

St Mary Catholic School
Elementary: Catholic
2.70 km
Holy Name of Mary Catholic School
Elementary: Catholic
11.92 km
St Joseph Catholic School
Elementary: Catholic
16.43 km
Tyendinaga Public School
Elementary: Public
8.08 km
Harmony Public School
Elementary: Public
12.20 km
Harry J Clarke Public School
Elementary: Public
15.82 km
Sir James Whitney School for the Deaf
Secondary: Provincial
20.19 km
Nicholson Catholic College
Secondary: Catholic
17.55 km
Quinte Secondary School
Secondary: Public
17.41 km
Moira Secondary School
Secondary: Public
15.49 km
St Theresa Catholic Secondary School
Secondary: Catholic
15.61 km
Centennial Secondary School
Secondary: Public
19.68 km


