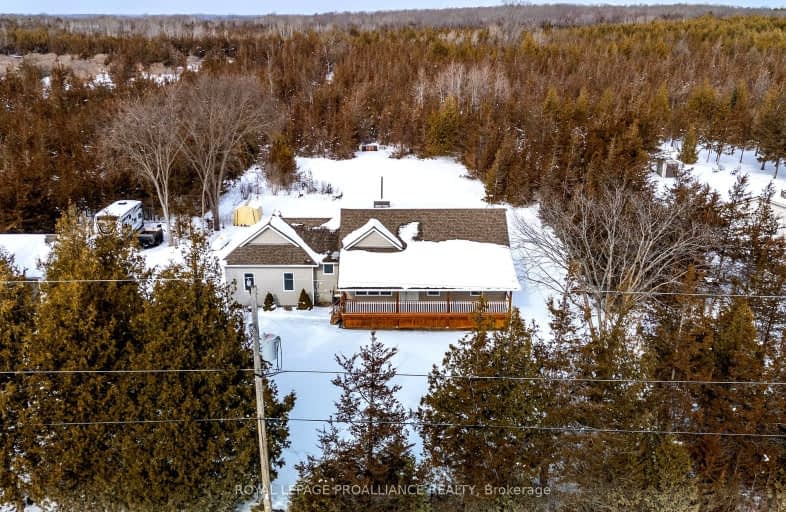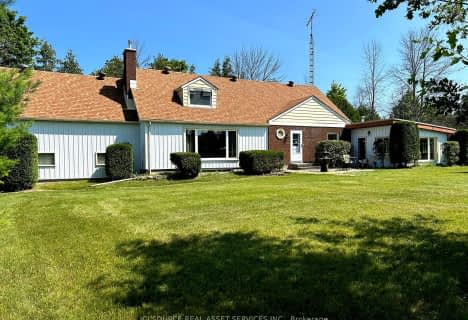
Car-Dependent
- Almost all errands require a car.
Somewhat Bikeable
- Most errands require a car.

St Mary Catholic School
Elementary: CatholicHoly Name of Mary Catholic School
Elementary: CatholicSt Joseph Catholic School
Elementary: CatholicTyendinaga Public School
Elementary: PublicHarmony Public School
Elementary: PublicHarry J Clarke Public School
Elementary: PublicSir James Whitney School for the Deaf
Secondary: ProvincialNicholson Catholic College
Secondary: CatholicQuinte Secondary School
Secondary: PublicMoira Secondary School
Secondary: PublicSt Theresa Catholic Secondary School
Secondary: CatholicCentennial Secondary School
Secondary: Public-
Township Park
55 Old Kingston Rd, Belleville ON 14.45km -
Memorial Park
York Rd (btw Wyman & Old York), Tyendinaga ON K0K 2N0 14.59km -
Stanley Park
Edgehill Rd, Belleville ON K8N 2L1 14.72km
-
CIBC
470 Dundas St E (Bayview Mall), Belleville ON K8N 1G1 15.59km -
BMO Bank of Montreal
470 Dundas St E, Belleville ON K8N 1G1 15.73km -
CoinFlip Bitcoin ATM
135 Cannifton Rd, Belleville ON K8N 4V4 15.86km










