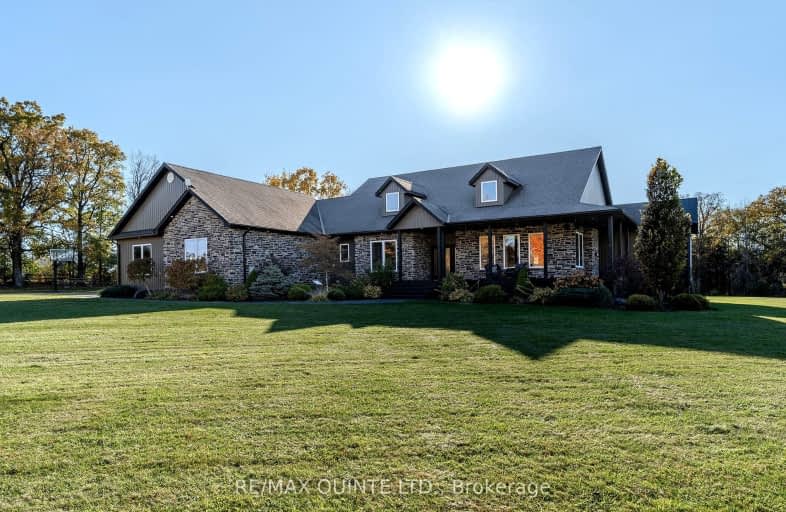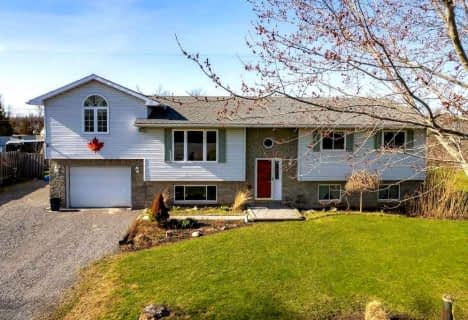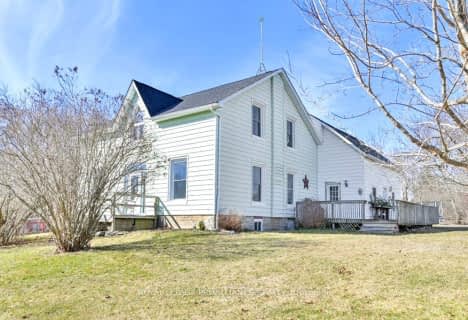
Car-Dependent
- Almost all errands require a car.
Somewhat Bikeable
- Most errands require a car.

St Mary Catholic School
Elementary: CatholicHoly Name of Mary Catholic School
Elementary: CatholicSt Joseph Catholic School
Elementary: CatholicTyendinaga Public School
Elementary: PublicHarmony Public School
Elementary: PublicHarry J Clarke Public School
Elementary: PublicSir James Whitney School for the Deaf
Secondary: ProvincialNicholson Catholic College
Secondary: CatholicQuinte Secondary School
Secondary: PublicMoira Secondary School
Secondary: PublicSt Theresa Catholic Secondary School
Secondary: CatholicCentennial Secondary School
Secondary: Public-
Memorial Park
York Rd (btw Wyman & Old York), Tyendinaga ON K0K 2N0 12.43km -
Township Park
55 Old Kingston Rd, Belleville ON 12.58km -
Stanley Park
Edgehill Rd, Belleville ON K8N 2L1 13.14km
-
CIBC
470 Dundas St E (Bayview Mall), Belleville ON K8N 1G1 13.93km -
BMO Bank of Montreal
470 Dundas St E, Belleville ON K8N 1G1 14.07km -
President's Choice Financial Pavilion and ATM
400 Dundas St E, Belleville ON K8N 1E8 14.38km
- 4 bath
- 4 bed
- 3000 sqft
2299 Blessington Road, Tyendinaga, Ontario • K0K 1V0 • Tyendinaga






