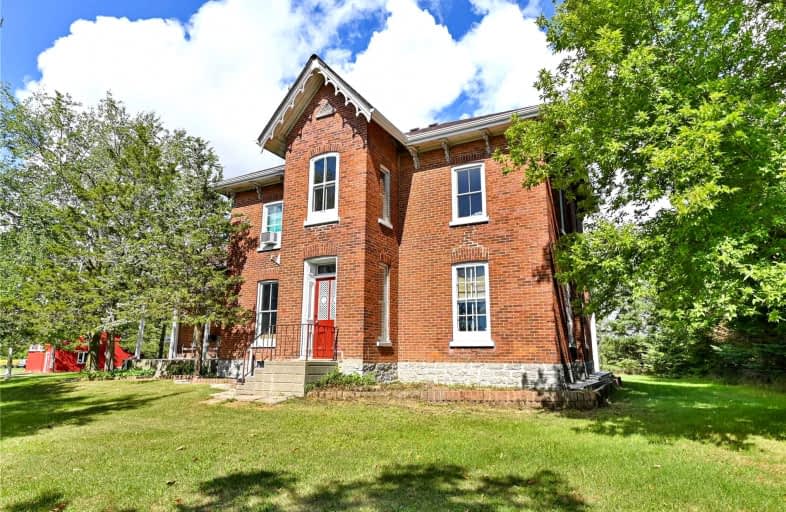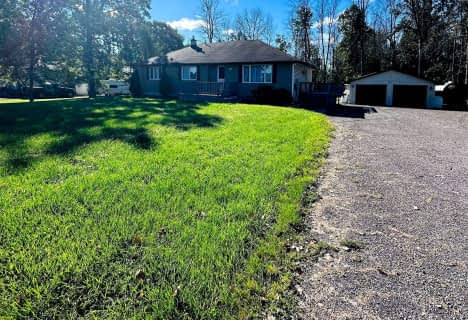Sold on Jul 21, 2022
Note: Property is not currently for sale or for rent.

-
Type: Detached
-
Style: 2-Storey
-
Size: 2500 sqft
-
Lot Size: 330 x 775.5 Feet
-
Age: 100+ years
-
Taxes: $1,737 per year
-
Days on Site: 49 Days
-
Added: Jun 02, 2022 (1 month on market)
-
Updated:
-
Last Checked: 3 months ago
-
MLS®#: X5645234
-
Listed By: Royal lepage proalliance realty, brokerage
Original Character & Charm Throughout This Solid Brick Century Home With Separate In-Law Suite. Less Than 30 Minutes To P.E.C., Famous For Their Tourism, Beaches, Wineries And Cuisine. Set In From The Road Along The Treelined Lane And Surrounding By Many Mature Trees Species. Prepare To Be Impressed With The Carefully Finished Original Wood Furnishings The Main Home Offers. Stunning Upper Level Via The Wide Staircase To 3 Large Bedrooms With Great Closet Space And 4 Piece Bath.
Extras
Separate In-Law Suite With 2 Dedicated Exits & Covered South Facing Porch. Open Concept Liiving, Dining & Kitchenette. Upstairs To The Loft Bedroom With Closets & Ensuite. Covered Garage Parking & 3 Outbuildings. Private & Peaceful.
Property Details
Facts for 193 Melrose Road, Tyendinaga
Status
Days on Market: 49
Last Status: Sold
Sold Date: Jul 21, 2022
Closed Date: Oct 03, 2022
Expiry Date: Sep 30, 2022
Sold Price: $788,000
Unavailable Date: Jul 21, 2022
Input Date: Jun 03, 2022
Property
Status: Sale
Property Type: Detached
Style: 2-Storey
Size (sq ft): 2500
Age: 100+
Area: Tyendinaga
Availability Date: Tbd
Inside
Bedrooms: 4
Bathrooms: 2
Kitchens: 2
Rooms: 9
Den/Family Room: Yes
Air Conditioning: None
Fireplace: No
Laundry Level: Upper
Central Vacuum: N
Washrooms: 2
Utilities
Gas: No
Cable: Yes
Telephone: No
Building
Basement: Full
Basement 2: Unfinished
Heat Type: Forced Air
Heat Source: Propane
Exterior: Brick
Elevator: N
Water Supply Type: Dug Well
Water Supply: Well
Special Designation: Unknown
Other Structures: Barn
Other Structures: Workshop
Parking
Driveway: Lane
Garage Spaces: 1
Garage Type: Attached
Covered Parking Spaces: 6
Total Parking Spaces: 7
Fees
Tax Year: 2021
Tax Legal Description: Ptlt 8 Con 3 Tyendinaga Pt 1, 21R7557; S/T Execut
Taxes: $1,737
Highlights
Feature: Clear View
Feature: Golf
Feature: Library
Feature: Park
Feature: River/Stream
Feature: Wooded/Treed
Land
Cross Street: Melrose Road, North
Municipality District: Tyendinaga
Fronting On: North
Parcel Number: 405560059
Pool: None
Sewer: Septic
Lot Depth: 775.5 Feet
Lot Frontage: 330 Feet
Lot Irregularities: Easement, Encroachmen
Acres: 5-9.99
Zoning: Rr
Waterfront: None
Additional Media
- Virtual Tour: https://unbranded.youriguide.com/193_melrose_rd_shannonville_on/
Rooms
Room details for 193 Melrose Road, Tyendinaga
| Type | Dimensions | Description |
|---|---|---|
| Mudroom Main | 1.45 x 3.40 | |
| Kitchen Main | 2.74 x 3.05 | |
| Dining Main | 2.72 x 2.46 | |
| Living Main | 4.01 x 5.84 | |
| Family Main | 4.27 x 4.50 | |
| Prim Bdrm 2nd | 3.89 x 4.39 | |
| 2nd Br 2nd | 3.35 x 3.43 | |
| 3rd Br 2nd | 3.17 x 3.35 | |
| Living Main | 3.25 x 4.88 | |
| Kitchen Main | 3.25 x 4.90 | |
| 4th Br 2nd | 3.28 x 5.74 | 4 Pc Ensuite |
| XXXXXXXX | XXX XX, XXXX |
XXXX XXX XXXX |
$XXX,XXX |
| XXX XX, XXXX |
XXXXXX XXX XXXX |
$XXX,XXX |
| XXXXXXXX XXXX | XXX XX, XXXX | $788,000 XXX XXXX |
| XXXXXXXX XXXXXX | XXX XX, XXXX | $799,900 XXX XXXX |

St Mary Catholic School
Elementary: CatholicHoly Name of Mary Catholic School
Elementary: CatholicSt Joseph Catholic School
Elementary: CatholicTyendinaga Public School
Elementary: PublicHarmony Public School
Elementary: PublicHarry J Clarke Public School
Elementary: PublicSir James Whitney School for the Deaf
Secondary: ProvincialNicholson Catholic College
Secondary: CatholicQuinte Secondary School
Secondary: PublicMoira Secondary School
Secondary: PublicSt Theresa Catholic Secondary School
Secondary: CatholicCentennial Secondary School
Secondary: Public- 3 bath
- 5 bed
436 Lazier Road, Tyendinaga, Ontario • K0K 3A0 • Tyendinaga



