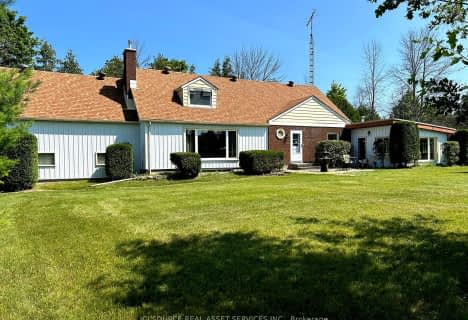
St Mary Catholic School
Elementary: Catholic
4.53 km
Holy Name of Mary Catholic School
Elementary: Catholic
12.09 km
St Joseph Catholic School
Elementary: Catholic
14.55 km
Tyendinaga Public School
Elementary: Public
6.86 km
Harmony Public School
Elementary: Public
10.43 km
Harry J Clarke Public School
Elementary: Public
13.94 km
Sir James Whitney School for the Deaf
Secondary: Provincial
18.29 km
Nicholson Catholic College
Secondary: Catholic
15.65 km
Quinte Secondary School
Secondary: Public
15.50 km
Moira Secondary School
Secondary: Public
13.61 km
St Theresa Catholic Secondary School
Secondary: Catholic
13.71 km
Centennial Secondary School
Secondary: Public
17.78 km


