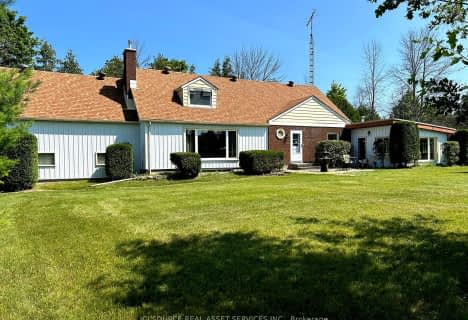Removed on Jun 27, 2025
Note: Property is not currently for sale or for rent.

-
Type: Detached
-
Style: Bungalow-Raised
-
Lot Size: 151.42 x 299.9
-
Age: 16-30 years
-
Taxes: $2,966 per year
-
Days on Site: 23 Days
-
Added: Jul 10, 2023 (3 weeks on market)
-
Updated:
-
Last Checked: 3 months ago
-
MLS®#: X6559656
-
Listed By: Re/max quinte ltd., brokerage
*Not holding offers* Well cared for 5 bedroom, 2 bathroom raised bungalow with an attached 1 car garage situated on 1 acre. The main level features a living room, dining room, and kitchen with a walkout to the back deck. Private primary bedroom with its own living space and an additional 3 bedrooms and a 4-pc bathroom on the main floor. The basement features an open concept rec room perfect space for a tv room and games area. Additional bedroom and 3pc bathroom with a walk up to the garage. Large yard with an above-ground pool, 2 tiered decks, and custom landscaping for an ice rink! Forced air propane furnace and central air. Centrally located 20min to Belleville, ON & Napanee, ON.
Property Details
Facts for 2323 Blessington Road, Tyendinaga
Status
Days on Market: 23
Last Status: Terminated
Sold Date: Jun 27, 2025
Closed Date: Nov 30, -0001
Expiry Date: Jul 31, 2022
Unavailable Date: May 18, 2022
Input Date: Apr 25, 2022
Prior LSC: Listing with no contract changes
Property
Status: Sale
Property Type: Detached
Style: Bungalow-Raised
Age: 16-30
Area: Tyendinaga
Availability Date: 30TO59
Assessment Amount: $251,000
Assessment Year: 2022
Inside
Bedrooms: 4
Bedrooms Plus: 1
Bathrooms: 2
Kitchens: 1
Rooms: 10
Air Conditioning: Central Air
Washrooms: 2
Building
Basement: Finished
Basement 2: Full
Exterior: Brick
Exterior: Vinyl Siding
Elevator: N
UFFI: No
Water Supply Type: Drilled Well
Parking
Covered Parking Spaces: 5
Total Parking Spaces: 6
Fees
Tax Year: 2021
Tax Legal Description: PT LOT 7 CONC 4 TYENDINAGA PT 2 11R13811; TYENDINA
Taxes: $2,966
Land
Cross Street: Shannonville Rd, Eas
Municipality District: Tyendinaga
Fronting On: North
Parcel Number: 405600114
Pool: Abv Grnd
Sewer: Septic
Lot Depth: 299.9
Lot Frontage: 151.42
Acres: .50-1.99
Zoning: RU
Rooms
Room details for 2323 Blessington Road, Tyendinaga
| Type | Dimensions | Description |
|---|---|---|
| Foyer Main | 1.24 x 1.93 | |
| Living Main | 4.27 x 4.34 | |
| Dining Main | 3.81 x 3.00 | |
| Kitchen Main | 3.81 x 4.37 | |
| Family Main | 3.61 x 4.42 | |
| Prim Bdrm Main | 4.44 x 4.42 | |
| Br Main | 3.28 x 2.44 | |
| Br Main | 3.28 x 3.33 | |
| Br Main | 3.81 x 3.17 | |
| Bathroom Main | 3.81 x 2.34 | |
| Rec Bsmt | 7.80 x 7.37 | |
| Sitting Bsmt | 3.81 x 3.02 |
| XXXXXXXX | XXX XX, XXXX |
XXXX XXX XXXX |
$XXX,XXX |
| XXX XX, XXXX |
XXXXXX XXX XXXX |
$XXX,XXX | |
| XXXXXXXX | XXX XX, XXXX |
XXXXXXX XXX XXXX |
|
| XXX XX, XXXX |
XXXXXX XXX XXXX |
$XXX,XXX | |
| XXXXXXXX | XXX XX, XXXX |
XXXX XXX XXXX |
$XXX,XXX |
| XXX XX, XXXX |
XXXXXX XXX XXXX |
$XXX,XXX | |
| XXXXXXXX | XXX XX, XXXX |
XXXXXXX XXX XXXX |
|
| XXX XX, XXXX |
XXXXXX XXX XXXX |
$XXX,XXX |
| XXXXXXXX XXXX | XXX XX, XXXX | $600,000 XXX XXXX |
| XXXXXXXX XXXXXX | XXX XX, XXXX | $609,900 XXX XXXX |
| XXXXXXXX XXXXXXX | XXX XX, XXXX | XXX XXXX |
| XXXXXXXX XXXXXX | XXX XX, XXXX | $699,900 XXX XXXX |
| XXXXXXXX XXXX | XXX XX, XXXX | $600,000 XXX XXXX |
| XXXXXXXX XXXXXX | XXX XX, XXXX | $609,900 XXX XXXX |
| XXXXXXXX XXXXXXX | XXX XX, XXXX | XXX XXXX |
| XXXXXXXX XXXXXX | XXX XX, XXXX | $699,900 XXX XXXX |

St Mary Catholic School
Elementary: CatholicHoly Name of Mary Catholic School
Elementary: CatholicSt Joseph Catholic School
Elementary: CatholicTyendinaga Public School
Elementary: PublicHarmony Public School
Elementary: PublicHarry J Clarke Public School
Elementary: PublicSir James Whitney School for the Deaf
Secondary: ProvincialNicholson Catholic College
Secondary: CatholicQuinte Secondary School
Secondary: PublicMoira Secondary School
Secondary: PublicSt Theresa Catholic Secondary School
Secondary: CatholicCentennial Secondary School
Secondary: Public- 2 bath
- 4 bed
- 2500 sqft
3024 Harmony Road, Tyendinaga, Ontario • K0K 1V0 • Tyendinaga

