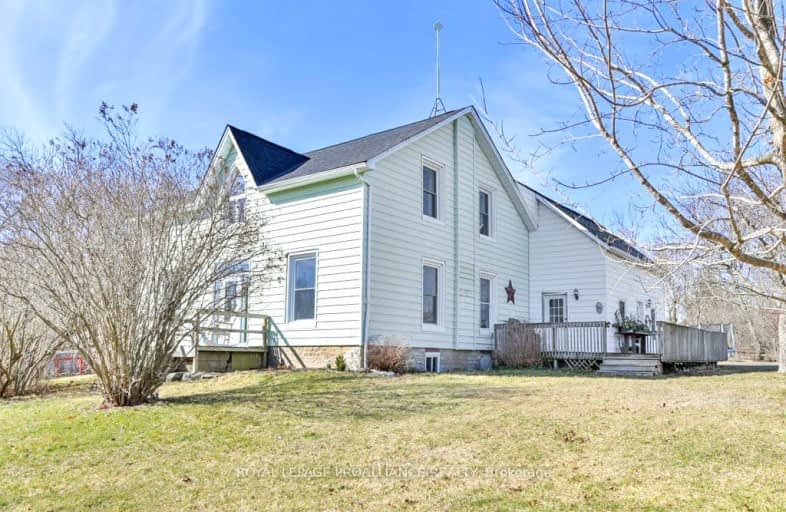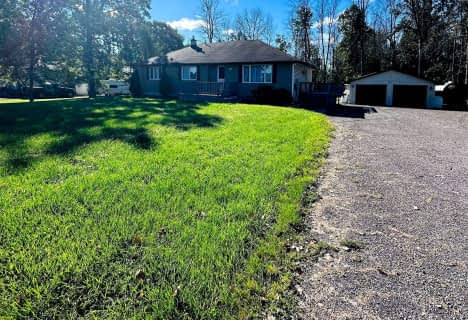Car-Dependent
- Almost all errands require a car.
Somewhat Bikeable
- Most errands require a car.

St Mary Catholic School
Elementary: CatholicHoly Name of Mary Catholic School
Elementary: CatholicSt Joseph Catholic School
Elementary: CatholicTyendinaga Public School
Elementary: PublicHarmony Public School
Elementary: PublicHarry J Clarke Public School
Elementary: PublicSir James Whitney School for the Deaf
Secondary: ProvincialNicholson Catholic College
Secondary: CatholicQuinte Secondary School
Secondary: PublicMoira Secondary School
Secondary: PublicSt Theresa Catholic Secondary School
Secondary: CatholicCentennial Secondary School
Secondary: Public-
The Dugout Grill
514 Dundas E, Belleville, ON K8N 1G7 11.09km -
Slapshot Bar & Grill
151 Cannifton Road, Belleville, ON K8N 4V4 11.81km -
St. Louise Bar & Grill
264 Millennium Pkwy, Unit 6, Belleville, ON K8N 4Z5 12.26km
-
Tim Hortons
470 Dundas St East, Belleville, ON K8N 1G1 11.39km -
Tim Hortons
165 College Street East, Belleville, ON K8N 2V5 11.88km -
Tim Hortons
6521 Hwy 62 North, Belleville, ON K8N 4Z5 12.39km
-
GoodLife Fitness
390 North Front Street, Belleville Quinte Mall, Belleville, ON K8P 3E1 12.98km -
Planet Fitness
199 Bell Boulevard, Belleville, ON K8P 5B8 13.2km -
Infinite Martial Arts & Fitness
315 Bell Boulevard, Belleville, ON K8P 5H3 13.96km
-
Food Basics Pharmacy
470 Dundas Street E, Belleville, ON K8N 1G1 11.28km -
Geen's Pharmasave
305 North Front Street, Belleville, ON K8P 3C3 12.5km -
Dundas Medical Pharmacy
210 Dundas Street E, Belleville, ON K8N 5G8 12.59km
-
Deb's Gas Bar & Restaurant
5475 Old Highway 2, Shannonville, ON K0K 3A0 5.88km -
Roxanne's Place
5379 Old Highway 2, Shannonville, ON K0K 3A0 5.93km -
Tim Hortons
470 Dundas St East, Belleville, ON K8N 1G1 11.39km
-
Dollarama - Wal-Mart Centre
264 Millennium Pkwy, Belleville, ON K8N 4Z5 12.12km -
Quinte Mall
390 N Front Street, Belleville, ON K8P 3E1 12.9km -
Walmart
274 Millennium Parkway, Belleville, ON K8N 4Z5 12.2km
-
Food Basics
470 Dundas Street E, Belleville, ON K8N 1G1 11.39km -
Dewe's Your Independent Grocer
400 Dundas Street E, Belleville, ON K8N 1E8 11.68km -
Victoria Convenience
113 Av Victoria, Belleville, ON K8N 2A7 12.71km
-
Liquor Control Board of Ontario
2 Lake Street, Picton, ON K0K 2T0 28.41km -
LCBO
30 Ottawa Street, Havelock, ON K0L 1Z0 54.15km
-
Pioneer
379 N Front Street, Belleville, ON K8P 3C9 12.46km -
Canadian Tire Gas+ - Belleville
101 Bell Boulevard, Belleville, ON K8P 4V2 12.85km -
Speedway Gas
939 Highway 49, Marysville, ON K0K 2T0 12.87km
-
Galaxy Cinemas Belleville
160 Bell Boulevard, Belleville, ON K8P 5L2 12.96km -
Belleville Cineplex
321 Front Street, Belleville, ON K8N 2Z9 13.12km -
Mustang Drive-In PEC
1521 Prince Edward County Road 1, Bloomfield, ON K0K 1G0 26.69km
-
Lennox & Addington County Public Library Office
97 Thomas Street E, Napanee, ON K7R 4B9 24.84km -
Lennox & Addington County Public Library Office
25 River Road, Napanee, ON K7R 3S6 24.94km -
County of Prince Edward Public Library, Picton Branch
208 Main Street, Picton, ON K0K 2T0 28.19km
-
Quinte Health Care Belleville General Hospital
265 Dundas Street E, Belleville, ON K8N 5A9 12.36km -
Lennox & Addington County General Hospital
8 Richmond Park Drive, Napanee, ON K7R 2Z4 23.58km -
Prince Edward County Memorial Hospital
403 Picton Main Street, Picton, ON K0K 2T0 27.45km
-
Township Park
55 Old Kingston Rd, Belleville ON 9.94km -
Stanley Park
Edgehill Rd, Belleville ON K8N 2L1 10.43km -
Stanley Parkette & Trail
32 Stanley Park Dr, Belleville ON 10.67km
-
CIBC
470 Dundas St E (Bayview Mall), Belleville ON K8N 1G1 11.23km -
BMO Bank of Montreal
470 Dundas St E, Belleville ON K8N 1G1 11.37km -
President's Choice Financial Pavilion and ATM
400 Dundas St E, Belleville ON K8N 1E8 11.68km



