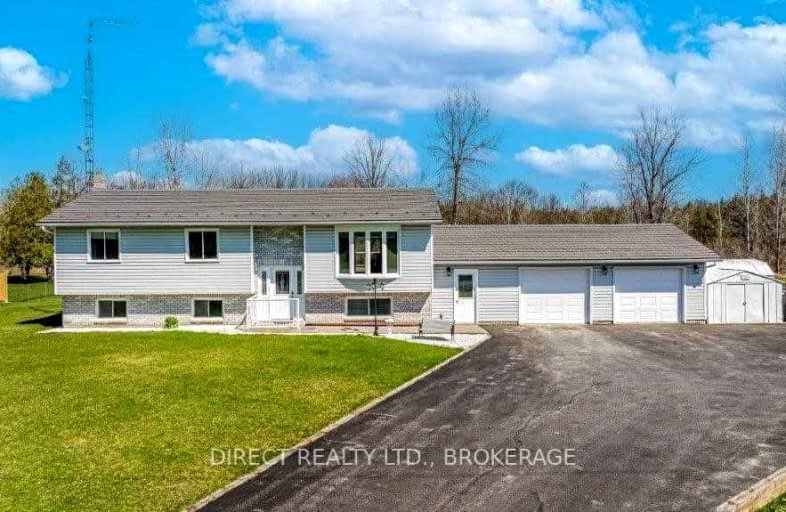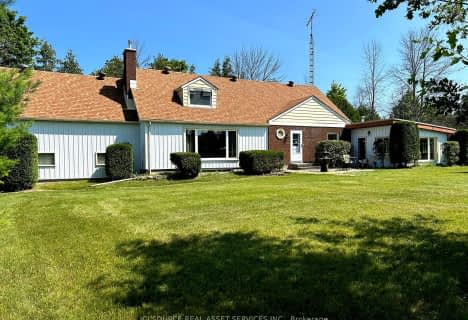Car-Dependent
- Almost all errands require a car.
0
/100
Somewhat Bikeable
- Most errands require a car.
27
/100

St Mary Catholic School
Elementary: Catholic
2.42 km
Holy Name of Mary Catholic School
Elementary: Catholic
10.21 km
St Joseph Catholic School
Elementary: Catholic
16.45 km
Tyendinaga Public School
Elementary: Public
7.15 km
Harmony Public School
Elementary: Public
13.07 km
Harry J Clarke Public School
Elementary: Public
15.86 km
Sir James Whitney School for the Deaf
Secondary: Provincial
20.38 km
Nicholson Catholic College
Secondary: Catholic
17.72 km
Quinte Secondary School
Secondary: Public
17.69 km
Moira Secondary School
Secondary: Public
15.51 km
St Theresa Catholic Secondary School
Secondary: Catholic
15.95 km
Centennial Secondary School
Secondary: Public
19.91 km
-
Thurlow Dog Park
Farnham Rd, Belleville ON 15.57km -
Hillcrest Park
Centre St (Centre & McFarland), Belleville ON K8N 4X7 16.06km -
The Pirate Ship Park
Moira St E, Belleville ON 16.51km
-
CIBC
470 Dundas St E (Bayview Mall), Belleville ON K8N 1G1 16.19km -
CIBC Cash Dispenser
311 Cannifton Rd, Belleville ON K8N 4V8 16.27km -
BMO Bank of Montreal
470 Dundas St E, Belleville ON K8N 1G1 16.33km





