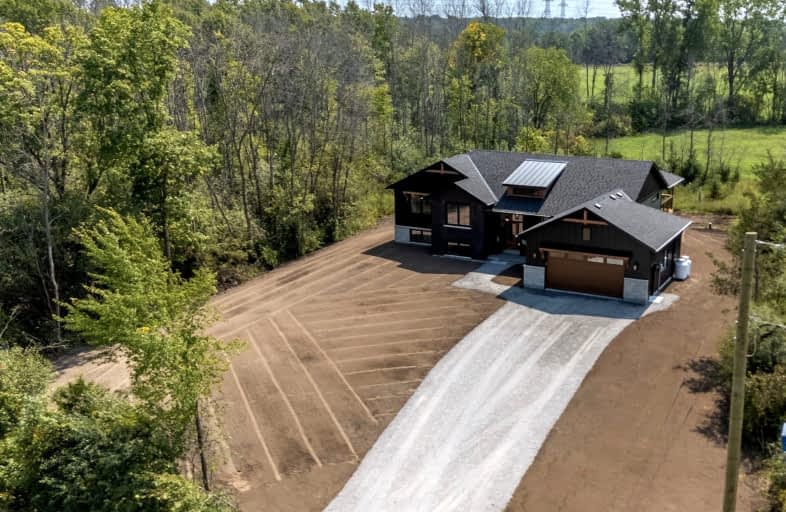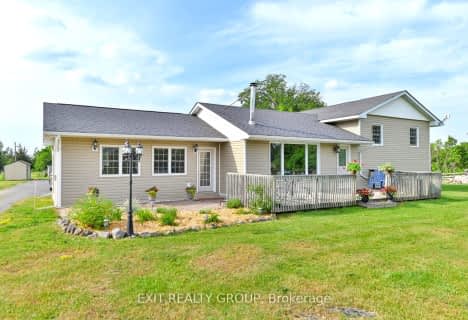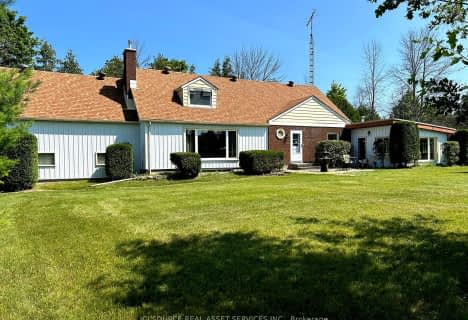
Video Tour
Car-Dependent
- Almost all errands require a car.
0
/100
Somewhat Bikeable
- Most errands require a car.
27
/100

St Mary Catholic School
Elementary: Catholic
5.22 km
Holy Name of Mary Catholic School
Elementary: Catholic
9.90 km
St Joseph Catholic School
Elementary: Catholic
13.70 km
Tyendinaga Public School
Elementary: Public
4.62 km
Harmony Public School
Elementary: Public
11.08 km
Harry J Clarke Public School
Elementary: Public
13.12 km
Sir James Whitney School for the Deaf
Secondary: Provincial
17.69 km
Nicholson Catholic College
Secondary: Catholic
15.03 km
Quinte Secondary School
Secondary: Public
15.07 km
Moira Secondary School
Secondary: Public
12.77 km
St Theresa Catholic Secondary School
Secondary: Catholic
13.37 km
Centennial Secondary School
Secondary: Public
17.24 km
-
Township Park
55 Old Kingston Rd, Belleville ON 12.18km -
Stanley Park
Edgehill Rd, Belleville ON K8N 2L1 12.6km -
Stanley Parkette & Trail
32 Stanley Park Dr, Belleville ON 12.87km
-
CIBC
470 Dundas St E (Bayview Mall), Belleville ON K8N 1G1 13.43km -
BMO Bank of Montreal
470 Dundas St E, Belleville ON K8N 1G1 13.57km -
President's Choice Financial Pavilion and ATM
400 Dundas St E, Belleville ON K8N 1E8 13.87km




