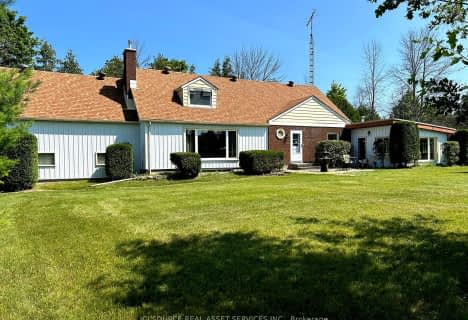Removed on Jun 27, 2025
Note: Property is not currently for sale or for rent.

-
Type: Detached
-
Style: Bungalow-Raised
-
Lot Size: 150 x 300 Acres
-
Age: 31-50 years
-
Taxes: $2,883 per year
-
Days on Site: 105 Days
-
Added: Jul 10, 2023 (3 months on market)
-
Updated:
-
Last Checked: 3 months ago
-
MLS®#: X6559173
-
Listed By: Direct realty ltd., brokerage
Offers Welcome Anytime. View Video Tour in HD. Virtual Tour Available! Enjoy a quieter life in the countryside! We invite you to explore 3345 Harmony Road. Situated on 1 acre, this raised bungalow has been well-maintained. The main living space is open concept with a bright living room. The dining area leads to the deck, and the kitchen has granite counters and overlooks the backyard. There are 3 bedrooms on the main floor and a 4 piece bathroom which has a door to the back deck. The primary suite offers two walk-in closets and a generous addition, which would allow for a sitting area in bedroom. The hot tub is located directly outside the primary suite and is accessible by a door. The finished lower level offers a large recreation room and 3 bedrooms. There is a 3 piece bathroom (tub), a bright, finished laundry room, and a storage/utility room. Between the two car attached garage and the house, there is a mud room which leads down into one of the lower level bedrooms. The deck is the
Property Details
Facts for 3345 Harmony Road, Belleville
Status
Days on Market: 105
Last Status: Terminated
Sold Date: Jun 27, 2025
Closed Date: Nov 30, -0001
Expiry Date: Jul 31, 2022
Unavailable Date: Jul 20, 2022
Input Date: Apr 06, 2022
Prior LSC: Listing with no contract changes
Property
Status: Sale
Property Type: Detached
Style: Bungalow-Raised
Age: 31-50
Area: Belleville
Availability Date: FLEX
Assessment Amount: $244,000
Assessment Year: 2016
Inside
Bedrooms: 3
Bedrooms Plus: 3
Bathrooms: 2
Kitchens: 1
Rooms: 7
Air Conditioning: Central Air
Washrooms: 2
Building
Basement: Full
Basement 2: Part Fin
Exterior: Brick
Exterior: Vinyl Siding
Elevator: N
Water Supply Type: Drilled Well
Parking
Covered Parking Spaces: 8
Total Parking Spaces: 10
Fees
Tax Year: 2021
Tax Legal Description: PT LT 13 CON 5 TYENDINAGA PT 3 21R11593; TYENDINAG
Taxes: $2,883
Highlights
Feature: Hospital
Land
Cross Street: Shannonville Road No
Municipality District: Belleville
Parcel Number: 405600202
Sewer: Septic
Lot Depth: 300 Acres
Lot Frontage: 150 Acres
Acres: .50-1.99
Zoning: RR, EP
Rooms
Room details for 3345 Harmony Road, Belleville
| Type | Dimensions | Description |
|---|---|---|
| Living Main | 4.37 x 4.47 | |
| Dining Main | 3.30 x 3.81 | |
| Kitchen Main | 3.30 x 3.35 | |
| Bathroom Main | 4.32 x 1.52 | |
| Prim Bdrm Main | 7.09 x 4.72 | |
| Br Main | 3.20 x 3.71 | |
| Br Main | 3.17 x 3.20 | |
| Rec Lower | 3.94 x 6.98 | |
| Br Lower | 2.39 x 4.34 | |
| Br Lower | 4.19 x 5.77 | |
| Br Lower | 2.64 x 5.82 | |
| Bathroom Lower | 2.67 x 1.57 |
| XXXXXXXX | XXX XX, XXXX |
XXXX XXX XXXX |
$XXX,XXX |
| XXX XX, XXXX |
XXXXXX XXX XXXX |
$XXX,XXX | |
| XXXXXXXX | XXX XX, XXXX |
XXXXXXXX XXX XXXX |
|
| XXX XX, XXXX |
XXXXXX XXX XXXX |
$XXX,XXX | |
| XXXXXXXX | XXX XX, XXXX |
XXXXXXX XXX XXXX |
|
| XXX XX, XXXX |
XXXXXX XXX XXXX |
$XXX,XXX |
| XXXXXXXX XXXX | XXX XX, XXXX | $727,000 XXX XXXX |
| XXXXXXXX XXXXXX | XXX XX, XXXX | $739,900 XXX XXXX |
| XXXXXXXX XXXXXXXX | XXX XX, XXXX | XXX XXXX |
| XXXXXXXX XXXXXX | XXX XX, XXXX | $725,000 XXX XXXX |
| XXXXXXXX XXXXXXX | XXX XX, XXXX | XXX XXXX |
| XXXXXXXX XXXXXX | XXX XX, XXXX | $849,900 XXX XXXX |

St Mary Catholic School
Elementary: CatholicHoly Name of Mary Catholic School
Elementary: CatholicSt Joseph Catholic School
Elementary: CatholicTyendinaga Public School
Elementary: PublicHarmony Public School
Elementary: PublicHarry J Clarke Public School
Elementary: PublicSir James Whitney School for the Deaf
Secondary: ProvincialNicholson Catholic College
Secondary: CatholicQuinte Secondary School
Secondary: PublicMoira Secondary School
Secondary: PublicSt Theresa Catholic Secondary School
Secondary: CatholicCentennial Secondary School
Secondary: Public- 2 bath
- 4 bed
- 2500 sqft
3024 Harmony Road, Tyendinaga, Ontario • K0K 1V0 • Tyendinaga
- 2 bath
- 3 bed
- 1100 sqft
3173 Harmony Road, Tyendinaga, Ontario • K0K 1V0 • Tyendinaga


