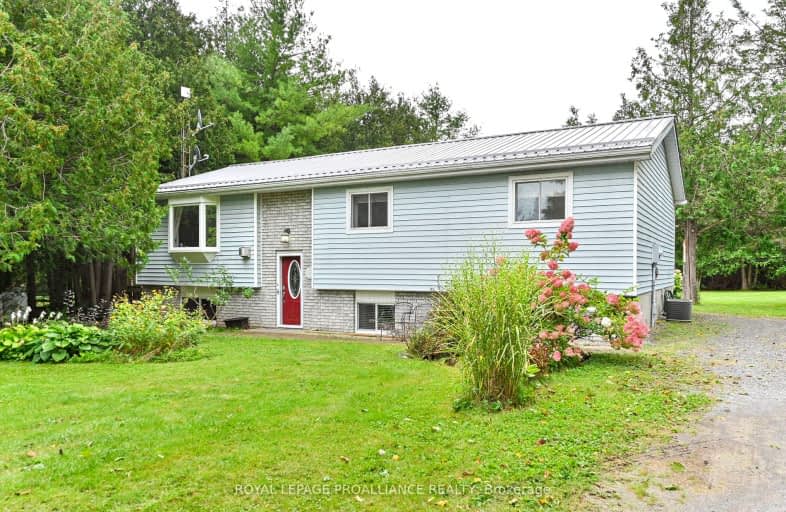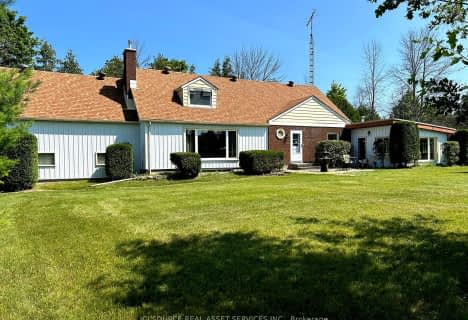Car-Dependent
- Almost all errands require a car.
0
/100
Somewhat Bikeable
- Most errands require a car.
27
/100

St Mary Catholic School
Elementary: Catholic
2.92 km
Holy Name of Mary Catholic School
Elementary: Catholic
10.67 km
St Joseph Catholic School
Elementary: Catholic
15.88 km
Tyendinaga Public School
Elementary: Public
6.94 km
Harmony Public School
Elementary: Public
12.33 km
Harry J Clarke Public School
Elementary: Public
15.28 km
Sir James Whitney School for the Deaf
Secondary: Provincial
19.76 km
Nicholson Catholic College
Secondary: Catholic
17.11 km
Quinte Secondary School
Secondary: Public
17.05 km
Moira Secondary School
Secondary: Public
14.94 km
St Theresa Catholic Secondary School
Secondary: Catholic
15.30 km
Centennial Secondary School
Secondary: Public
19.28 km
-
Township Park
55 Old Kingston Rd, Belleville ON 14.48km -
Memorial Park
York Rd (btw Wyman & Old York), Tyendinaga ON K0K 2N0 14.52km -
Stanley Park
Edgehill Rd, Belleville ON K8N 2L1 14.76km
-
CIBC
470 Dundas St E (Bayview Mall), Belleville ON K8N 1G1 15.63km -
BMO Bank of Montreal
470 Dundas St E, Belleville ON K8N 1G1 15.77km -
CoinFlip Bitcoin ATM
135 Cannifton Rd, Belleville ON K8N 4V4 15.91km




