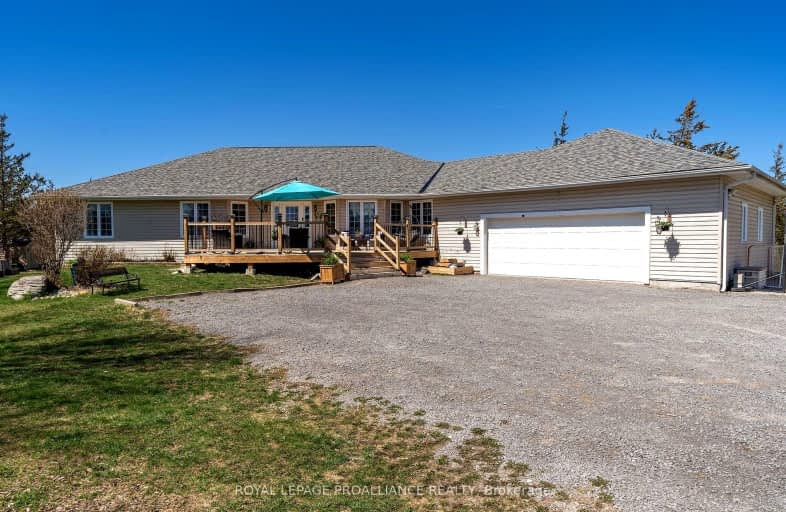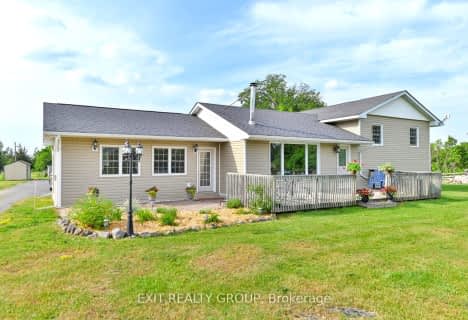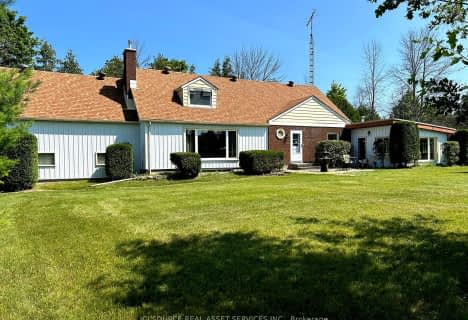
Video Tour
Car-Dependent
- Almost all errands require a car.
0
/100
Somewhat Bikeable
- Most errands require a car.
27
/100

St Mary Catholic School
Elementary: Catholic
5.09 km
Holy Name of Mary Catholic School
Elementary: Catholic
9.86 km
St Joseph Catholic School
Elementary: Catholic
13.84 km
Tyendinaga Public School
Elementary: Public
4.71 km
Harmony Public School
Elementary: Public
11.20 km
Harry J Clarke Public School
Elementary: Public
13.26 km
Sir James Whitney School for the Deaf
Secondary: Provincial
17.83 km
Nicholson Catholic College
Secondary: Catholic
15.17 km
Quinte Secondary School
Secondary: Public
15.20 km
Moira Secondary School
Secondary: Public
12.91 km
St Theresa Catholic Secondary School
Secondary: Catholic
13.51 km
Centennial Secondary School
Secondary: Public
17.38 km
-
Township Park
55 Old Kingston Rd, Belleville ON 12.32km -
Stanley Park
Edgehill Rd, Belleville ON K8N 2L1 12.73km -
Stanley Parkette & Trail
32 Stanley Park Dr, Belleville ON 13km
-
CIBC
470 Dundas St E (Bayview Mall), Belleville ON K8N 1G1 13.57km -
BMO Bank of Montreal
470 Dundas St E, Belleville ON K8N 1G1 13.71km -
President's Choice Financial Pavilion and ATM
400 Dundas St E, Belleville ON K8N 1E8 14.01km




