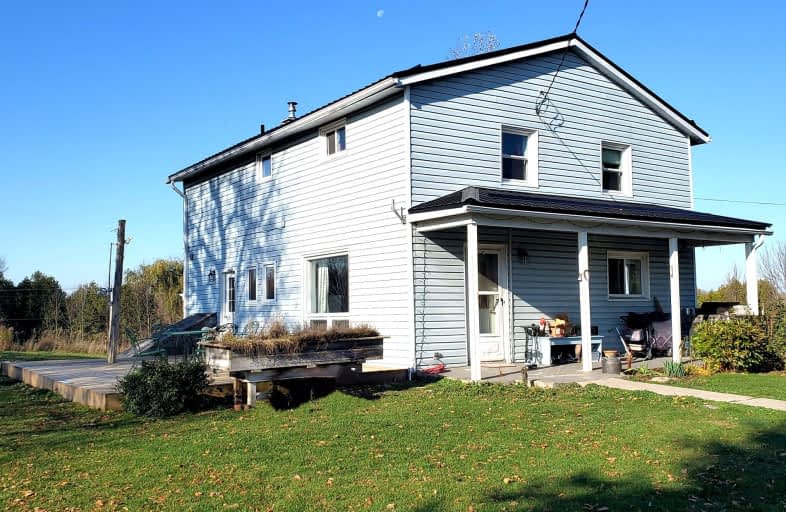Sold on Mar 14, 2024
Note: Property is not currently for sale or for rent.

-
Type: Farm
-
Style: 2-Storey
-
Lot Size: 99 x 0 Acres
-
Age: No Data
-
Taxes: $4,488 per year
-
Days on Site: 132 Days
-
Added: Nov 03, 2023 (4 months on market)
-
Updated:
-
Last Checked: 3 months ago
-
MLS®#: X7273032
-
Listed By: Century 21 lanthorn real estate ltd.
LOVELY FARM / HOME / OUTBUILDINGS / approximately 99 ACRES OF LAND! This beautiful property is a natural HOMESTEAD. Farm is mostly planted in hay. There are pastures, a year round good sized spring fed pond, a small stream & approximately 5 acres of woods. 4 BEDROOM / 2 BATHROOM HOME WITH GOOD SIZED ROOMS. Spacious kitchen with plenty of cupboards, foyer office playroom area, mud/laundry room, main floor 3 pc bathroom, large living room, big family room. Upper level landing, 4 good sized bedrooms & 4 pc bathroom. Wonderful outdoors - recreation possibilities in all 4 seasons, great lay of the land if you hunt or enjoy walking/hiking, cross country skiing, 4 wheeling, snowmobiling etc. Lovely treed lane runs the length of property for ease of access to fields on both sides. Large barn currently set up for sheep/goats and set up for skid steer clean out. This great property is approximately 15 minutes to Belleville amenities & the 401.
Extras
TAXES ARE WITHOUT FARM TAX REBATE
Property Details
Facts for 364 Shannon Road, Tyendinaga
Status
Days on Market: 132
Last Status: Sold
Sold Date: Mar 14, 2024
Closed Date: Apr 05, 2024
Expiry Date: May 03, 2024
Sold Price: $755,000
Unavailable Date: Mar 15, 2024
Input Date: Nov 03, 2023
Property
Status: Sale
Property Type: Farm
Style: 2-Storey
Area: Tyendinaga
Availability Date: Flexible
Inside
Bedrooms: 4
Bathrooms: 2
Kitchens: 1
Rooms: 12
Den/Family Room: Yes
Fireplace: Yes
Laundry Level: Main
Washrooms: 2
Utilities
Electricity: Yes
Gas: No
Cable: No
Telephone: Yes
Building
Basement: Full
Basement 2: Unfinished
Heat Type: Forced Air
Heat Source: Oil
Exterior: Vinyl Siding
Water Supply Type: Drilled Well
Water Supply: Well
Special Designation: Unknown
Other Structures: Barn
Other Structures: Drive Shed
Parking
Driveway: Lane
Garage Spaces: 1
Garage Type: Detached
Covered Parking Spaces: 10
Total Parking Spaces: 11
Fees
Tax Year: 2023
Tax Legal Description: PT LT 1 CON 6 TYENDINAGA AS IN QR393425; TYENDINAGA ; COUNTY OF
Taxes: $4,488
Land
Cross Street: Scuttlehole Rd To Sh
Municipality District: Tyendinaga
Fronting On: West
Parcel Number: 406200055
Pool: None
Sewer: Septic
Lot Frontage: 99 Acres
Acres: 50-99.99
Zoning: MA & EP
Farm: Mixed Use
Waterfront: None
Rooms
Room details for 364 Shannon Road, Tyendinaga
| Type | Dimensions | Description |
|---|---|---|
| Kitchen Main | 4.54 x 3.94 | Eat-In Kitchen |
| Living Main | 5.01 x 6.05 | |
| Family Main | 4.24 x 6.17 | |
| Other Main | 3.88 x 4.40 | |
| Laundry Main | 2.63 x 4.40 | |
| Bathroom Main | 1.66 x 2.68 | 3 Pc Bath |
| Other 2nd | 2.06 x 5.36 | |
| Br 2nd | 3.33 x 4.75 | |
| Br 2nd | 3.36 x 3.86 | |
| Br 2nd | 3.49 x 3.77 | |
| Br 2nd | 3.46 x 4.68 | |
| Bathroom 2nd | 2.07 x 2.12 |
| XXXXXXXX | XXX XX, XXXX |
XXXXXX XXX XXXX |
$XXX,XXX |
| XXXXXXXX | XXX XX, XXXX |
XXXXXXX XXX XXXX |
|
| XXX XX, XXXX |
XXXXXX XXX XXXX |
$XXX,XXX | |
| XXXXXXXX | XXX XX, XXXX |
XXXXXXX XXX XXXX |
|
| XXX XX, XXXX |
XXXXXX XXX XXXX |
$XXX,XXX | |
| XXXXXXXX | XXX XX, XXXX |
XXXXXXX XXX XXXX |
|
| XXX XX, XXXX |
XXXXXX XXX XXXX |
$XXX,XXX | |
| XXXXXXXX | XXX XX, XXXX |
XXXXXXX XXX XXXX |
|
| XXX XX, XXXX |
XXXXXX XXX XXXX |
$X,XXX,XXX | |
| XXXXXXXX | XXX XX, XXXX |
XXXXXXXX XXX XXXX |
|
| XXX XX, XXXX |
XXXXXX XXX XXXX |
$X,XXX,XXX |
| XXXXXXXX XXXXXX | XXX XX, XXXX | $775,000 XXX XXXX |
| XXXXXXXX XXXXXXX | XXX XX, XXXX | XXX XXXX |
| XXXXXXXX XXXXXX | XXX XX, XXXX | $874,900 XXX XXXX |
| XXXXXXXX XXXXXXX | XXX XX, XXXX | XXX XXXX |
| XXXXXXXX XXXXXX | XXX XX, XXXX | $874,900 XXX XXXX |
| XXXXXXXX XXXXXXX | XXX XX, XXXX | XXX XXXX |
| XXXXXXXX XXXXXX | XXX XX, XXXX | $950,000 XXX XXXX |
| XXXXXXXX XXXXXXX | XXX XX, XXXX | XXX XXXX |
| XXXXXXXX XXXXXX | XXX XX, XXXX | $1,200,000 XXX XXXX |
| XXXXXXXX XXXXXXXX | XXX XX, XXXX | XXX XXXX |
| XXXXXXXX XXXXXX | XXX XX, XXXX | $1,200,000 XXX XXXX |
Car-Dependent
- Almost all errands require a car.
Somewhat Bikeable
- Most errands require a car.

St Mary Catholic School
Elementary: CatholicFoxboro Public School
Elementary: PublicSt Joseph Catholic School
Elementary: CatholicTyendinaga Public School
Elementary: PublicHarmony Public School
Elementary: PublicHarry J Clarke Public School
Elementary: PublicSir James Whitney School for the Deaf
Secondary: ProvincialNicholson Catholic College
Secondary: CatholicQuinte Secondary School
Secondary: PublicMoira Secondary School
Secondary: PublicSt Theresa Catholic Secondary School
Secondary: CatholicCentennial Secondary School
Secondary: Public-
Thurlow Dog Park
Farnham Rd, Belleville ON 13.17km -
Belleville Parks Svc Bldg
259 N Park St, Belleville ON K8P 2Z1 14.75km -
The Pirate Ship Park
Moira St E, Belleville ON 14.82km
-
HODL Bitcoin ATM - MAJHA GAS & VARIETY
6658 Hwy 62, Belleville ON K8N 4Z5 13.92km -
CIBC Cash Dispenser
311 Cannifton Rd, Belleville ON K8N 4V8 14.6km -
CIBC
379 N Front St, Belleville ON K8P 3C8 14.99km


