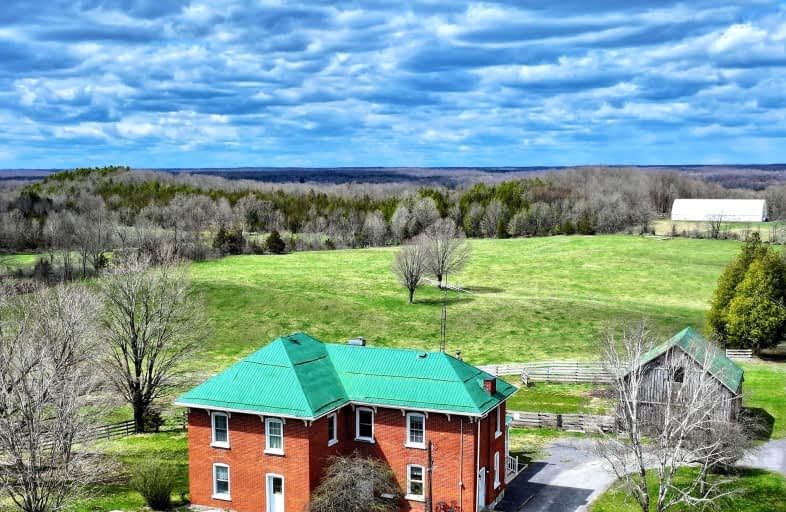
3D Walkthrough
Car-Dependent
- Almost all errands require a car.
0
/100
Somewhat Bikeable
- Almost all errands require a car.
21
/100

St Mary Catholic School
Elementary: Catholic
2.50 km
Holy Name of Mary Catholic School
Elementary: Catholic
13.02 km
St Carthagh Catholic School
Elementary: Catholic
18.46 km
Tyendinaga Public School
Elementary: Public
11.99 km
Tweed Elementary School
Elementary: Public
18.16 km
Harmony Public School
Elementary: Public
16.60 km
Sir James Whitney School for the Deaf
Secondary: Provincial
24.87 km
Nicholson Catholic College
Secondary: Catholic
22.22 km
Quinte Secondary School
Secondary: Public
22.08 km
Moira Secondary School
Secondary: Public
20.14 km
St Theresa Catholic Secondary School
Secondary: Catholic
20.28 km
Centennial Secondary School
Secondary: Public
24.35 km
-
Selby School Park
Roblin ON 14.17km -
Memorial Park
York Rd (btw Wyman & Old York), Tyendinaga ON K0K 2N0 17.26km -
Tweed Playground
River St (River & Mary), Tweed ON 17.79km
-
BMO Bank of Montreal
225 Victoria St N, Tweed ON K0K 3J0 18.14km -
CIBC
256 Victoria St N, Tweed ON K0K 3J0 18.22km -
CIBC
346 Main St, Deseronto ON K0K 1X0 20.04km

