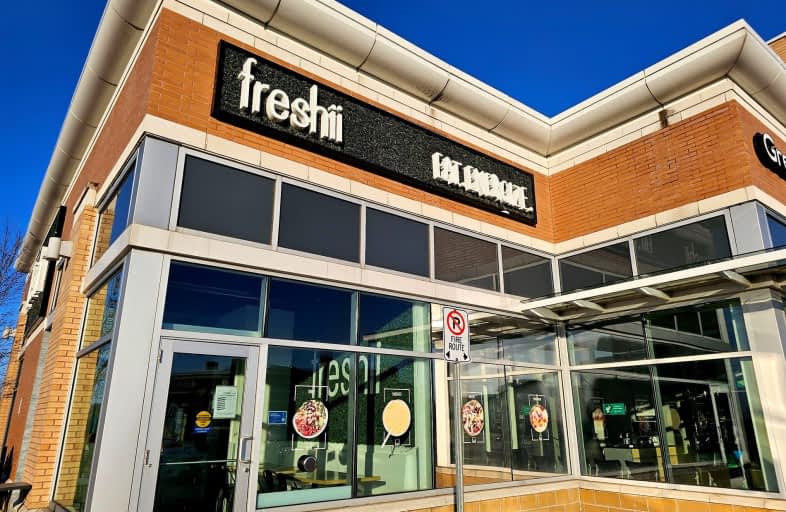
Rockway Public School
Elementary: Public
1.47 km
St Aloysius Catholic Elementary School
Elementary: Catholic
1.28 km
Country Hills Public School
Elementary: Public
1.52 km
Pioneer Park Public School
Elementary: Public
2.54 km
Sunnyside Public School
Elementary: Public
1.96 km
Wilson Avenue Public School
Elementary: Public
0.85 km
Rosemount - U Turn School
Secondary: Public
4.85 km
Eastwood Collegiate Institute
Secondary: Public
2.41 km
Huron Heights Secondary School
Secondary: Public
2.89 km
Grand River Collegiate Institute
Secondary: Public
4.46 km
St Mary's High School
Secondary: Catholic
1.34 km
Cameron Heights Collegiate Institute
Secondary: Public
3.71 km



