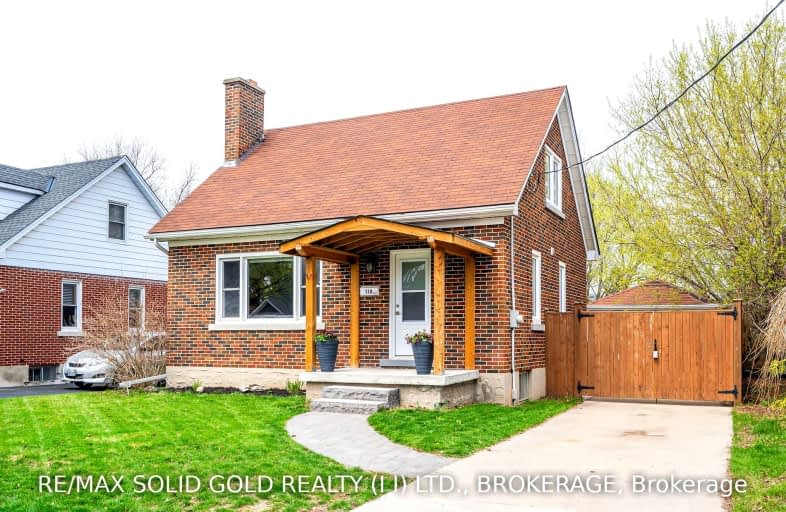Car-Dependent
- Most errands require a car.
35
/100
Some Transit
- Most errands require a car.
48
/100
Very Bikeable
- Most errands can be accomplished on bike.
73
/100

King Edward Public School
Elementary: Public
1.38 km
Westmount Public School
Elementary: Public
0.91 km
St John Catholic Elementary School
Elementary: Catholic
0.69 km
Queensmount Public School
Elementary: Public
1.11 km
A R Kaufman Public School
Elementary: Public
0.71 km
J F Carmichael Public School
Elementary: Public
0.86 km
Forest Heights Collegiate Institute
Secondary: Public
2.14 km
Kitchener Waterloo Collegiate and Vocational School
Secondary: Public
1.39 km
Bluevale Collegiate Institute
Secondary: Public
3.67 km
Waterloo Collegiate Institute
Secondary: Public
4.17 km
Resurrection Catholic Secondary School
Secondary: Catholic
2.68 km
Cameron Heights Collegiate Institute
Secondary: Public
2.58 km
-
Cherry Park
Cherry St (Park), Kitchener ON 0.83km -
Filsinger Park Playground
Kitchener ON 1.09km -
Argyle Park
Union Blvd, Kitchener ON 1.25km
-
Scotiabank
1 Victoria St S, Kitchener ON N2G 0B5 1.62km -
BMO Bank of Montreal
345 King St W, Kitchener ON N2G 0C5 1.73km -
Chartwell Bankside Terrace Retirement Residence
71 Bankside Dr, Kitchener ON N2N 3L1 1.8km














