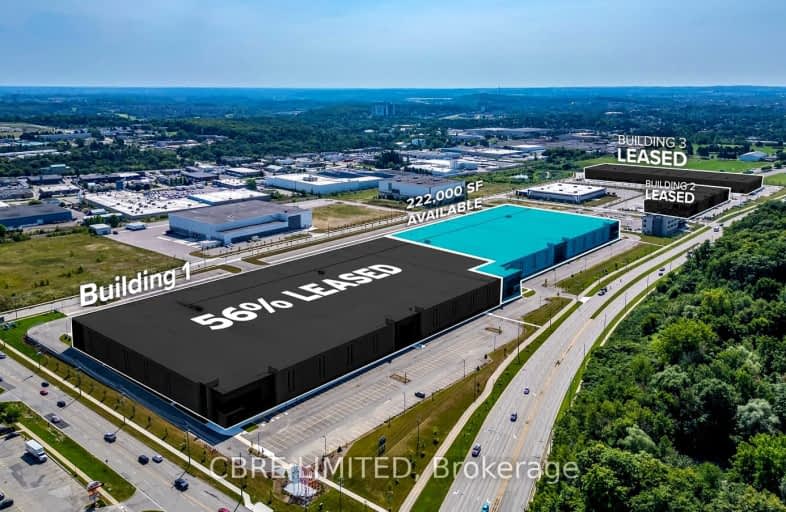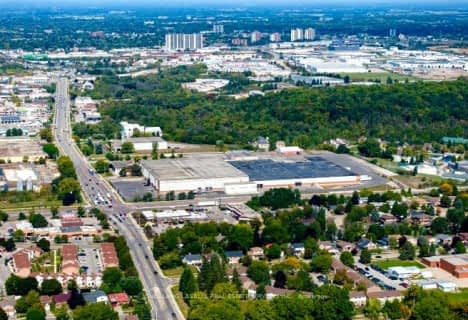
St Timothy Catholic Elementary School
Elementary: Catholic
2.10 km
Country Hills Public School
Elementary: Public
1.47 km
Pioneer Park Public School
Elementary: Public
1.41 km
St Kateri Tekakwitha Catholic Elementary School
Elementary: Catholic
1.49 km
Wilson Avenue Public School
Elementary: Public
2.22 km
Brigadoon Public School
Elementary: Public
2.47 km
Rosemount - U Turn School
Secondary: Public
6.20 km
Eastwood Collegiate Institute
Secondary: Public
3.71 km
Huron Heights Secondary School
Secondary: Public
1.59 km
Grand River Collegiate Institute
Secondary: Public
5.83 km
St Mary's High School
Secondary: Catholic
1.85 km
Cameron Heights Collegiate Institute
Secondary: Public
4.77 km






