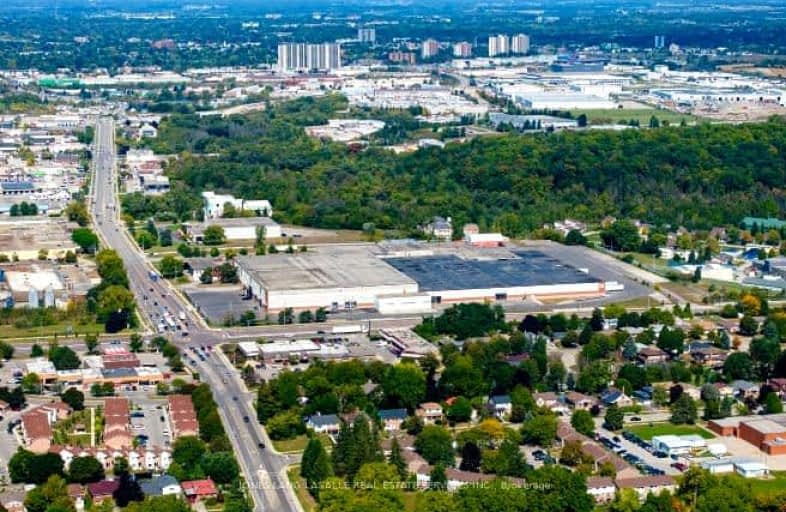
St Timothy Catholic Elementary School
Elementary: Catholic
1.23 km
Pioneer Park Public School
Elementary: Public
0.54 km
St Kateri Tekakwitha Catholic Elementary School
Elementary: Catholic
0.87 km
Wilson Avenue Public School
Elementary: Public
2.85 km
Brigadoon Public School
Elementary: Public
1.97 km
J W Gerth Public School
Elementary: Public
2.02 km
Rosemount - U Turn School
Secondary: Public
6.84 km
Eastwood Collegiate Institute
Secondary: Public
4.42 km
Huron Heights Secondary School
Secondary: Public
1.72 km
Grand River Collegiate Institute
Secondary: Public
6.29 km
St Mary's High School
Secondary: Catholic
2.72 km
Cameron Heights Collegiate Institute
Secondary: Public
5.60 km






